Architects presented the concept of the tallest building in New York, capable of absorbing carbon
Categories: Design and Architecture | Ecology | World
By Pictolic https://pictolic.com/article/architects-presented-the-concept-of-the-tallest-building-in-new-york-capable-of-absorbing-carbon.htmlThe architectural company Rescubika has presented the concept of a "green" residential skyscraper on Roosevelt Island in New York. The building pushes the boundaries of modern methods of sustainable development and rethinks life in the densely populated urban space of the future.
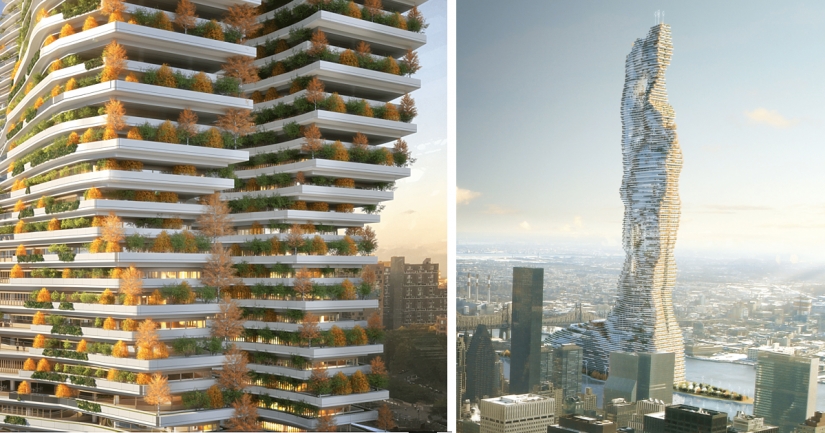
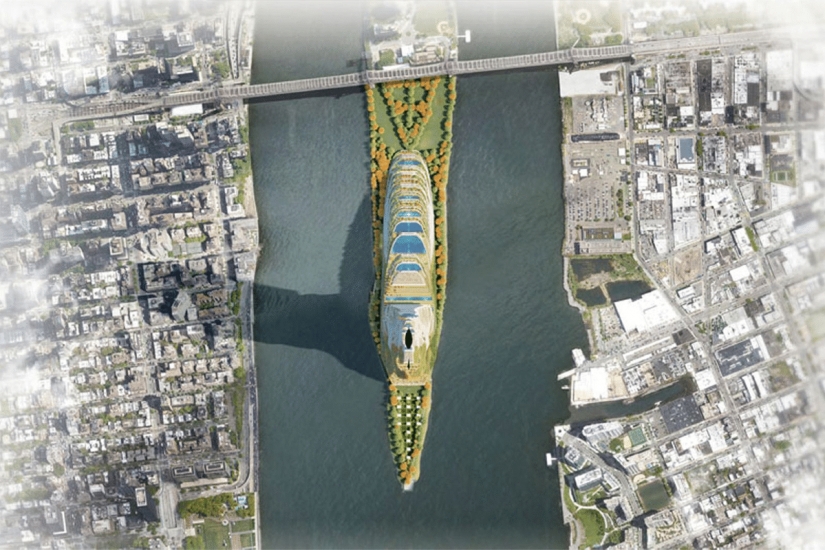
The spectacular images demonstrate the undulating shape of the skyscraper, the embodiment of which was made possible thanks to the parametric design. The outline of the building is an abstraction of a humanoid mandrake plant, hence the name of the project: Mandrake. This motif is becoming increasingly popular in sustainable architecture. It is an example of biomimicry-imitation or abstraction of natural processes or forms that can be found in nature.
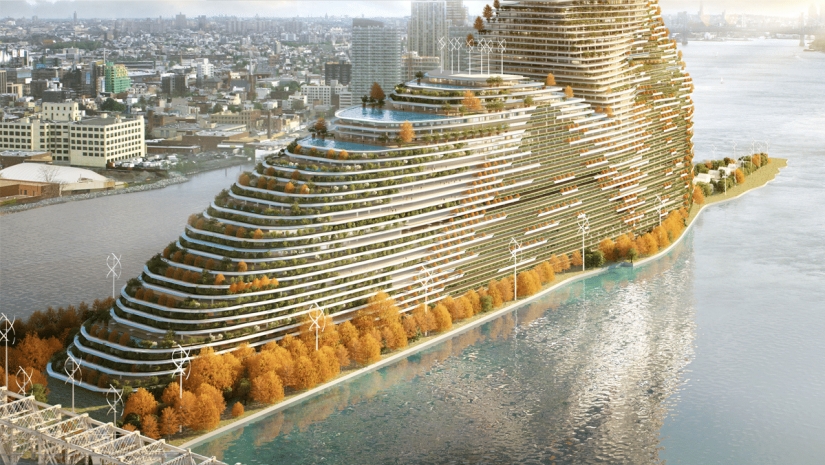
Biomimicry is often used to achieve measurable goals in sustainable architecture, inspired by the effectiveness of plants and animals. In this case, biomimicry has a deeper conceptual meaning. The analogy with the mandrake and the resulting shape symbolize the changeable identity of man and the natural world, as well as the close connection between us and other living beings.
Such criticism of the place we occupy in a built-up environment is especially appropriate, since the tower was designed as part of the "City of the Future" project, which provides for carbon-neutral emissions in New York by 2050. The Mandragora carbon sink concept sets a new goal for sustainable development: the project will absorb more carbon than it produces, which means that carbon emissions will be negative. So how can this be achieved?
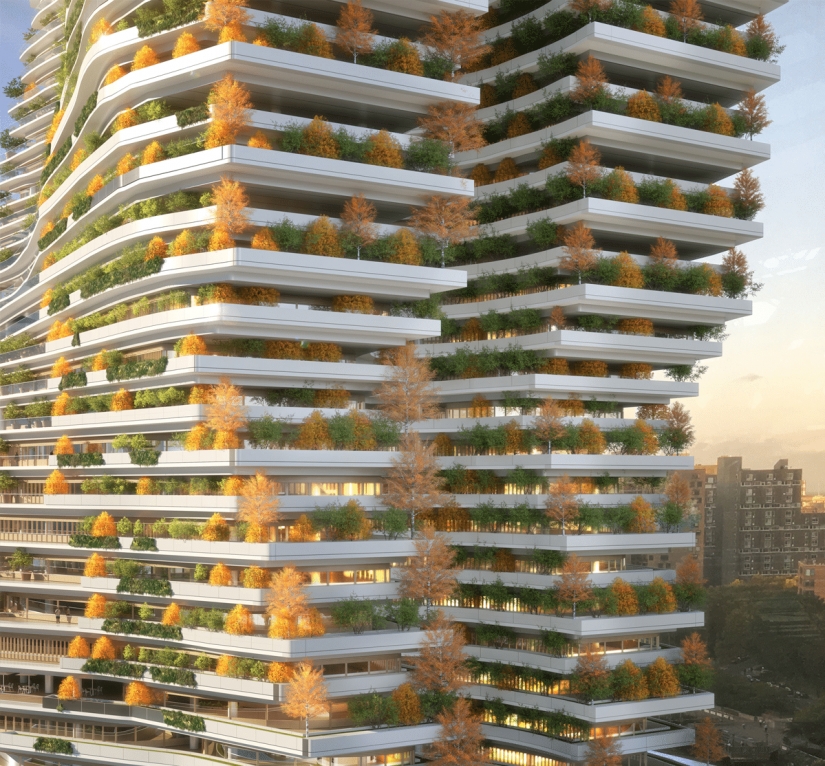
This is possible if we take the best of modern sustainable architecture, including practices such as modern methods of passive heating/cooling for indoor air conditioning, a choice of natural materials and a large number of plants. Currently, the project includes 1,600 trees and almost 30,000 square meters of walls made of living plants on 160 levels.
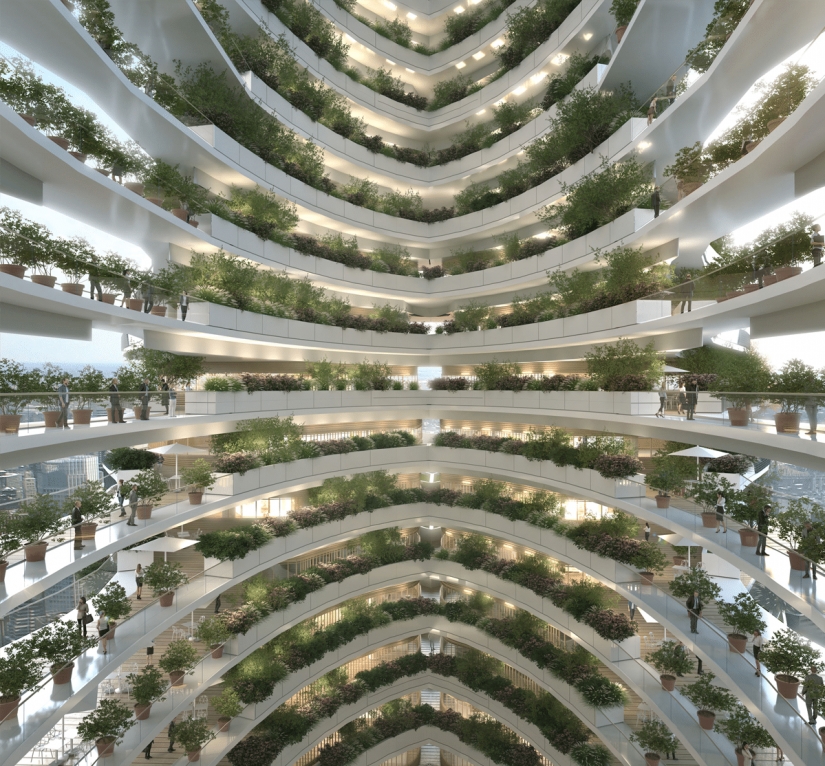
The creators of the project go beyond the framework of modern sustainable architecture. In addition to achieving technical or quantifiable goals related to carbon and energy consumption, the project also implements a concept known as" energy sobriety " — it calls for a lifestyle that leaves less of a carbon footprint.
The building strives to meet the indicators that are critical for creating a more environmentally responsible skyscraper, and at the same time solves the social problems that determine how we act in the face of climate change. Software solutions within this mission include home offices, which should encourage the abandonment of commuting in favor of working from home.
Partly a new approach, partly a challenge to the current standards of sustainable development, Mandragora shows what we can expect from environmentally friendly buildings and cities of the future.
Keywords: Architect | Skyscraper | New york | Project
Post News ArticleRecent articles

It's high time to admit that this whole hipster idea has gone too far. The concept has become so popular that even restaurants have ...

There is a perception that people only use 10% of their brain potential. But the heroes of our review, apparently, found a way to ...
Related articles

Compared to the 1970-ies 1980‑e years were a time of cautious optimism in new York. Boom on wall street fueled the speculative ...

Bruce Gilden is a legendary photographer, famous for his impressive portraits of ordinary passers-by on the streets of New York. He ...

The stunning photochromic postcards released by the Detroit Publishing Company showcase 1900s New York in all its colorful splendor.

New Year's is a time to surprise and delight loved ones not only with gifts but also with a unique presentation of the holiday ...