Three Belarusians and a dog live in a house with an area of 16 square meters
Categories: Design and Architecture
By Pictolic https://pictolic.com/article/three-belarusians-and-a-dog-live-in-a-house-with-an-area-of-16-square-meters.htmlA Belarusian family with a child built a microdome with an area of 16 square meters near Minsk — with a bathroom, kitchen, living room, bedroom and balcony. Let's see what it looks like.
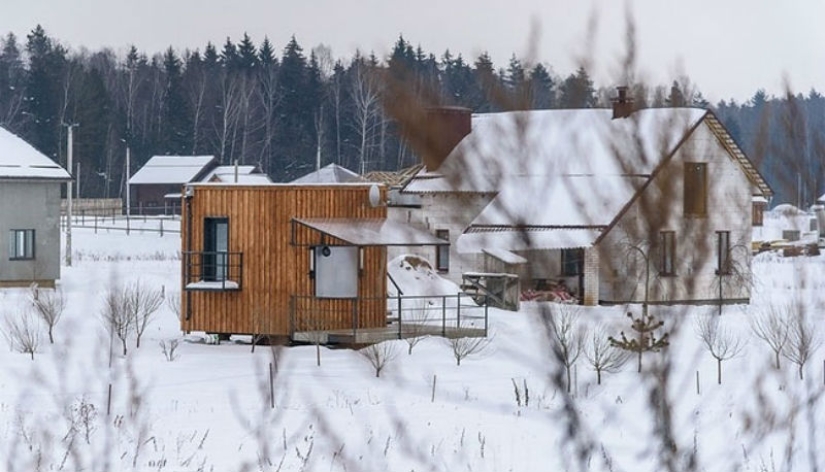
How did the family even decide to settle in such a small house? They realized that they were paying too much for rent, and decided to save money.

You can live in this house all year round: there is a gas cylinder and electricity, and the walls, floor and roof are insulated with mineral wool. Victor claims that such a small house does not need additional heating.
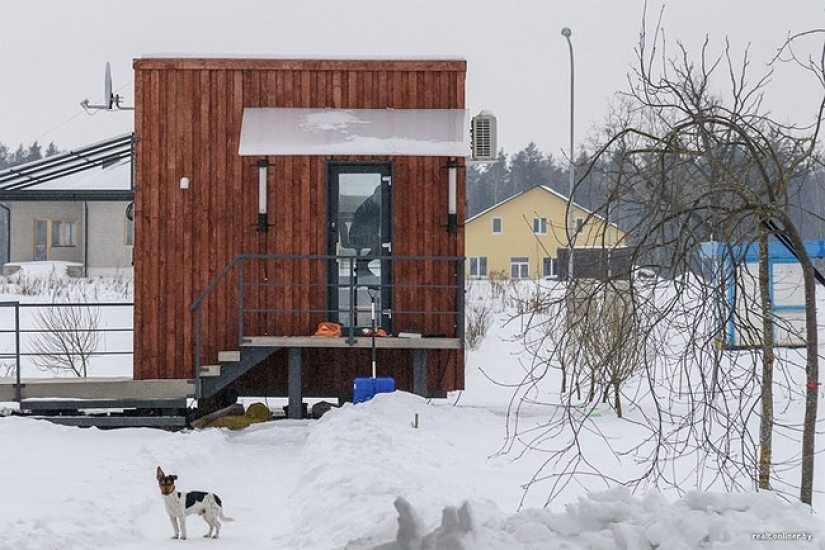
The ceiling height is 3.8 meters, so it turned out to fit four levels in the house.
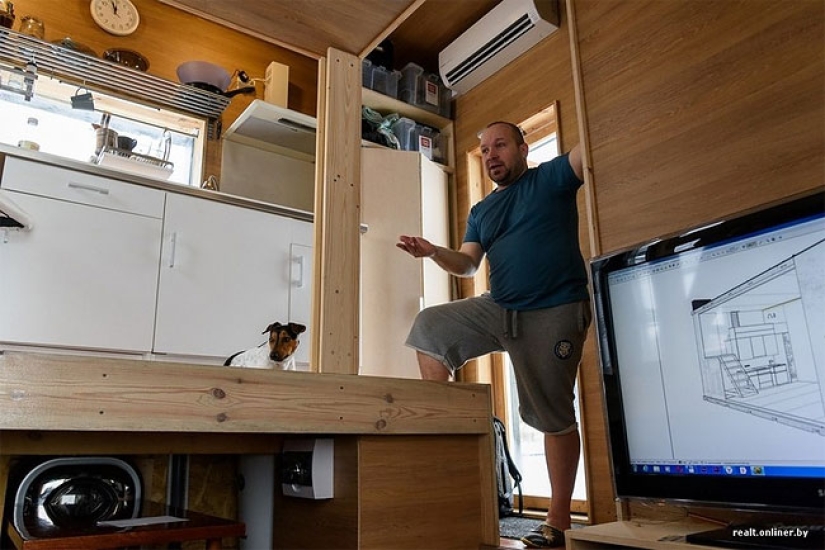
A small hallway opens from the threshold, a step down is the living room, and two steps up is the kitchen. Residents sleep under the ceiling, and there is a meter-high pantry under the kitchen.
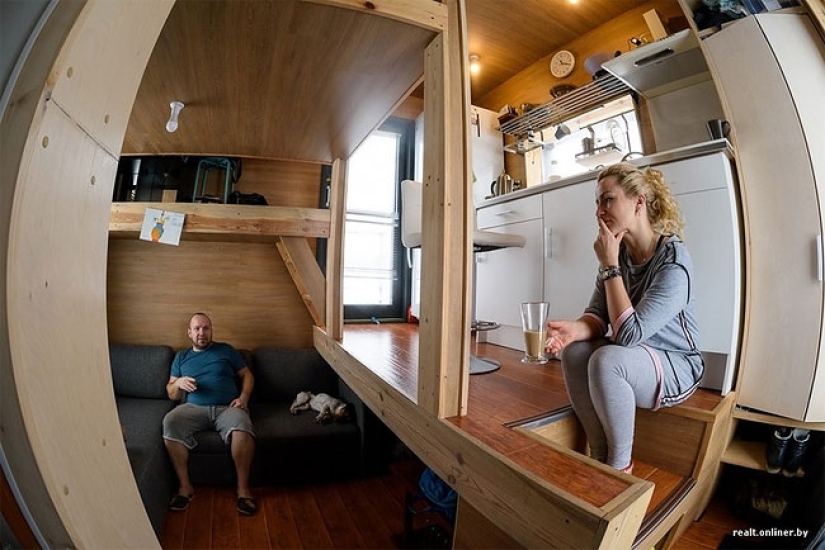
There, under the kitchen, a boiler and a tiny washing machine fit.
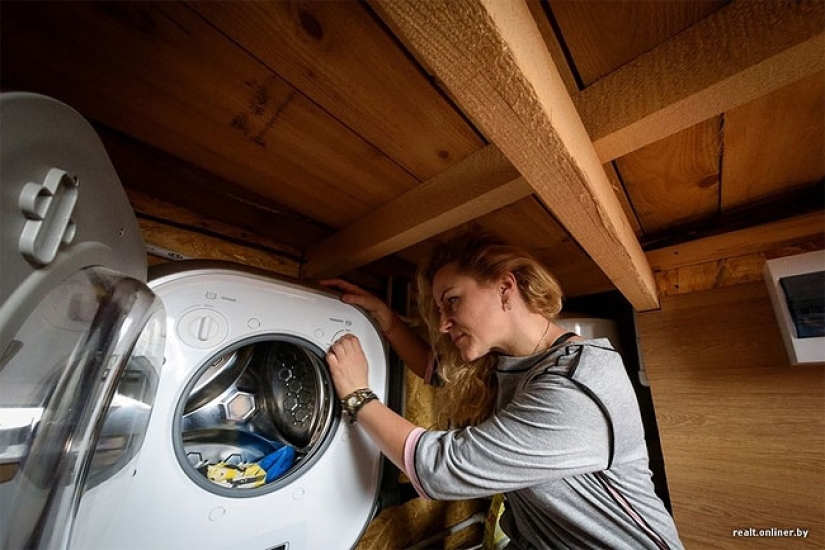
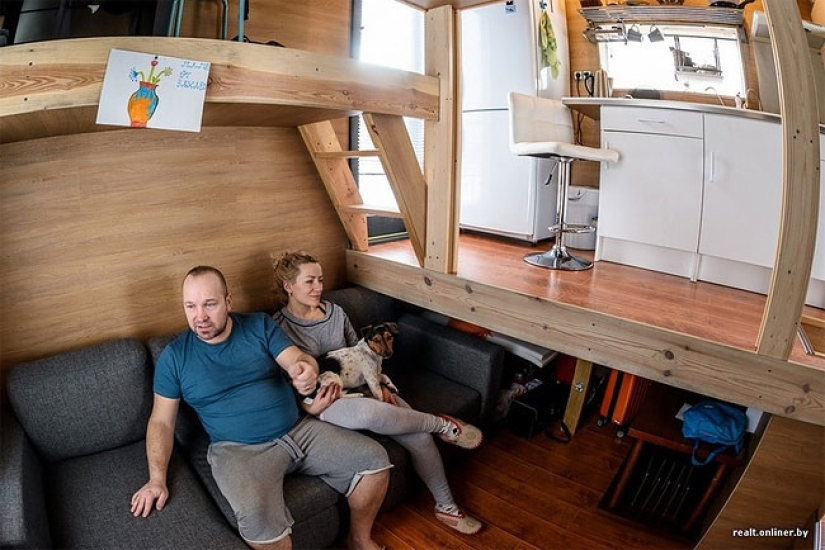
There is a shower.
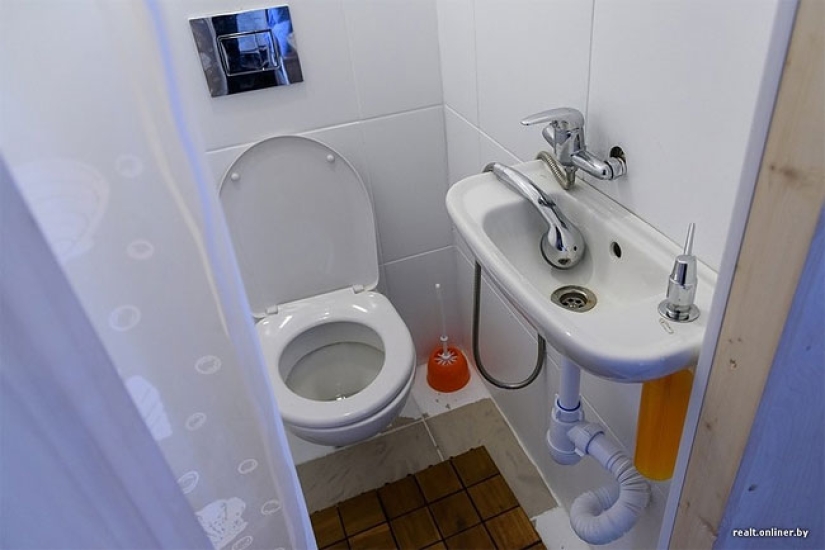
A dog also lives with Oskirko's family.
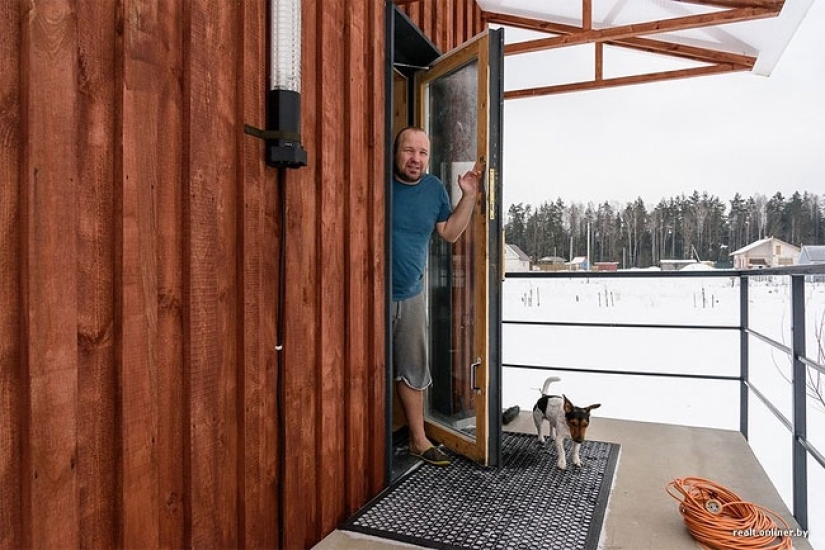
The couple built this house themselves — all the materials cost $ 4,600 (263,5 thousand rubles at the exchange rate on February 16, 2017). As a basis, they took the project of a German architect who planned a microdome for one student. The area of the German house is 3 by 3 meters, and Victor's is 4 by 4 meters and has a different layout.
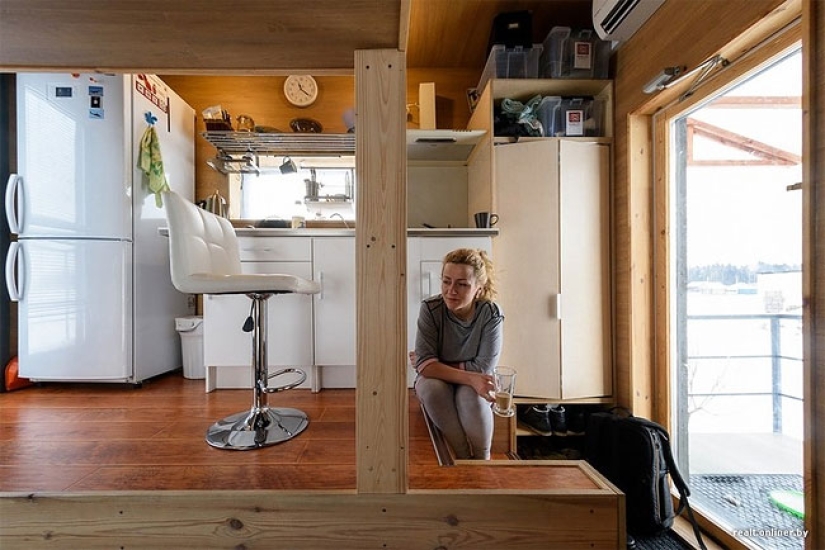
Upstairs there is a double bed measuring 1.4 by 2 meters and something like an office. The platform above the shower and toilet serves as a kind of desk: sitting on the bed, you can work at the computer.
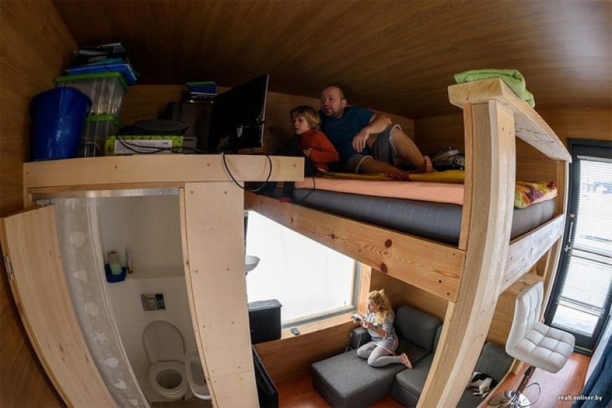
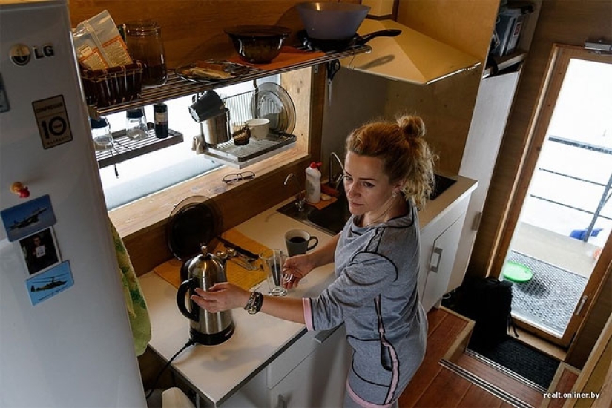
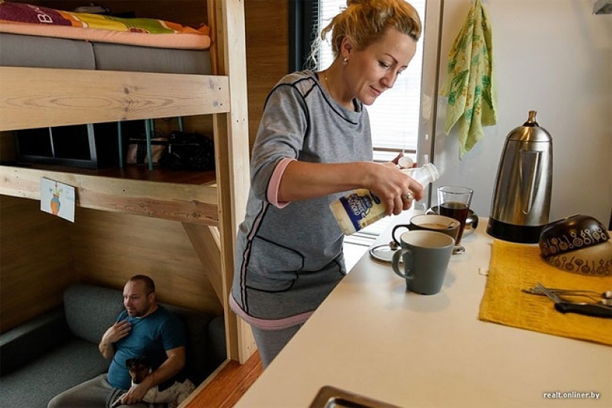
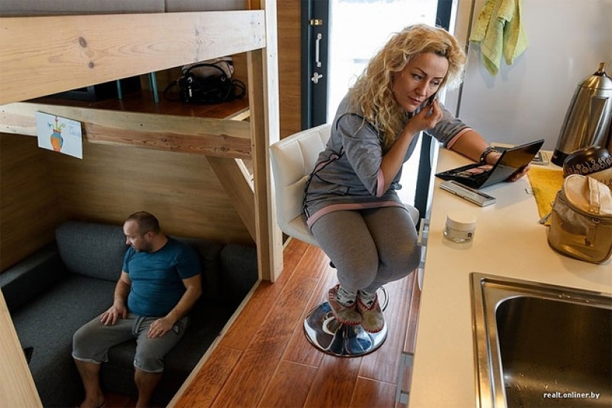
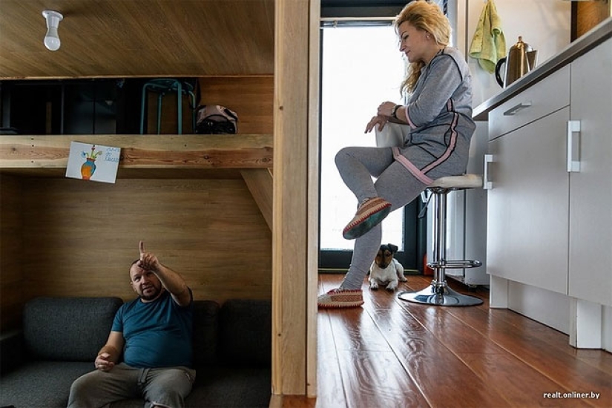
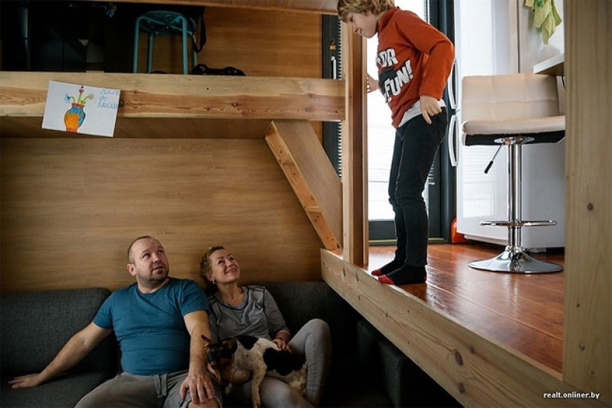
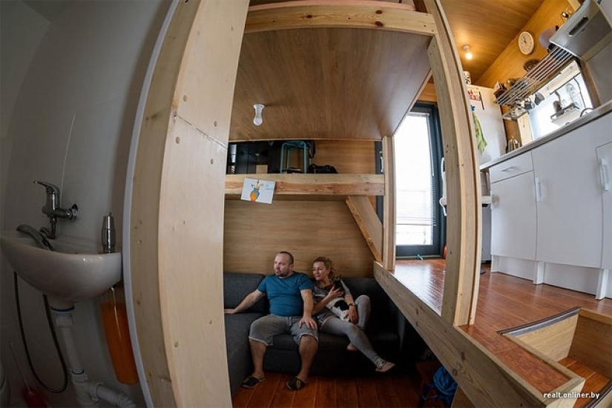
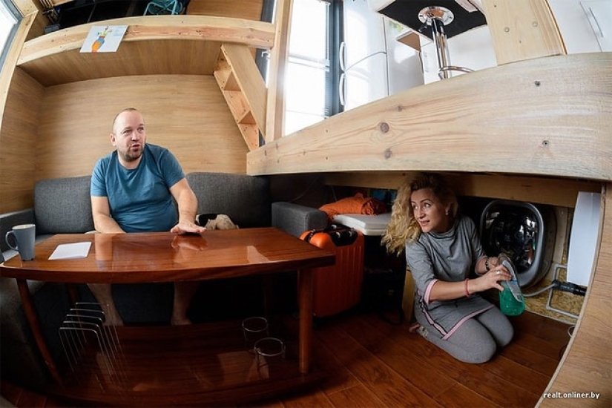
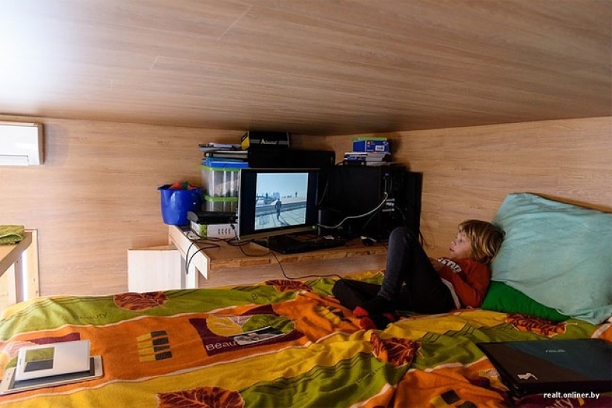
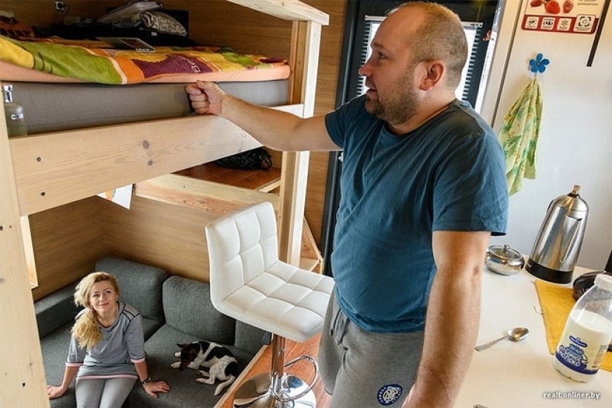
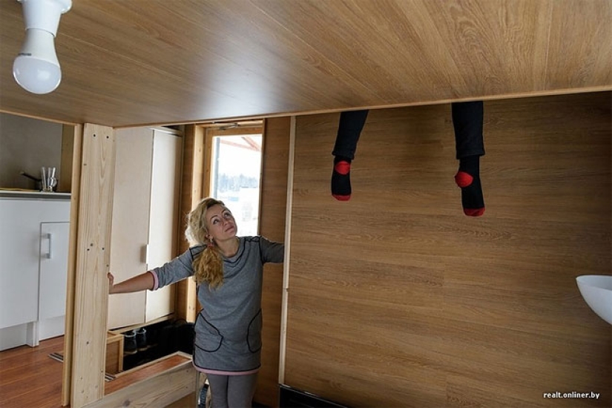
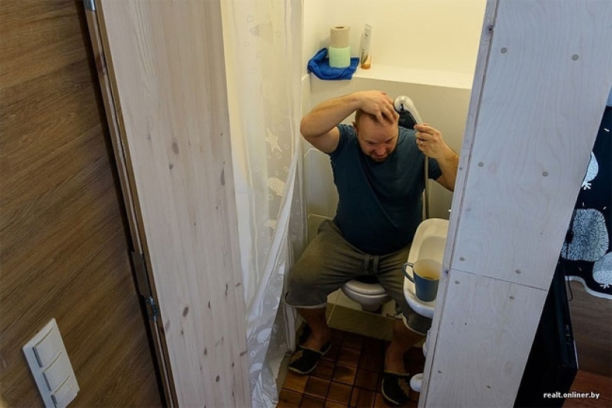
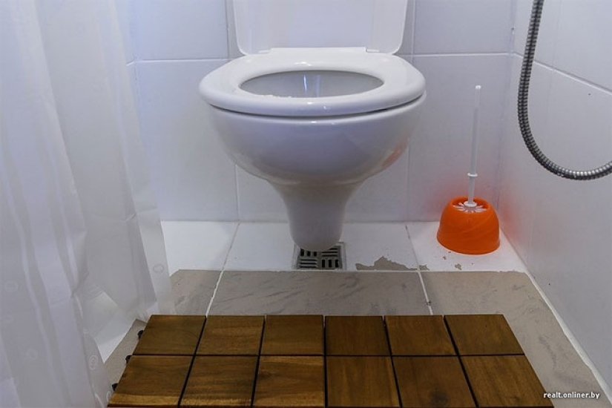
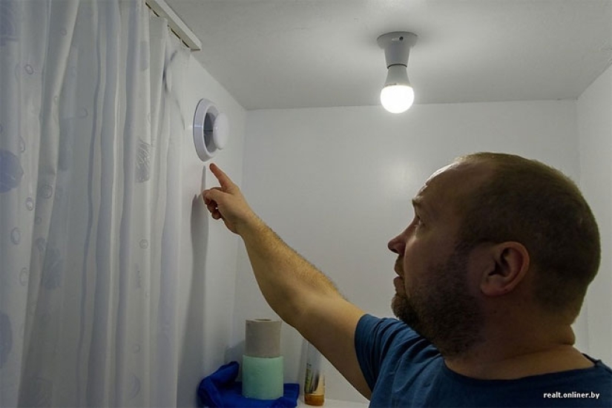
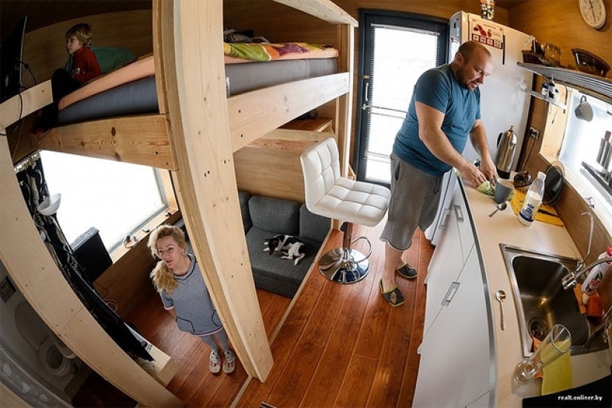
Viktor's wife Tatiana and her son Zakhar live in a house three or four days a week, and the rest of the days they go to the district center.
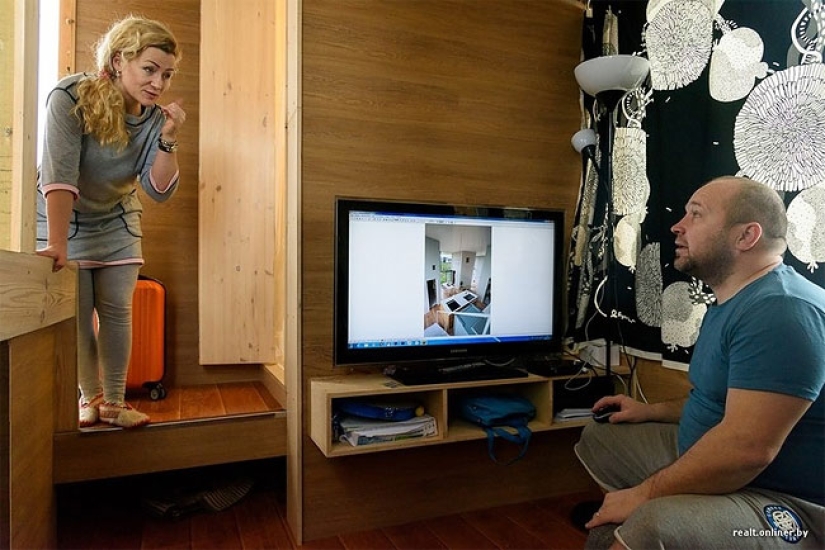
Victor claims that he and his family are quite comfortable in the house.
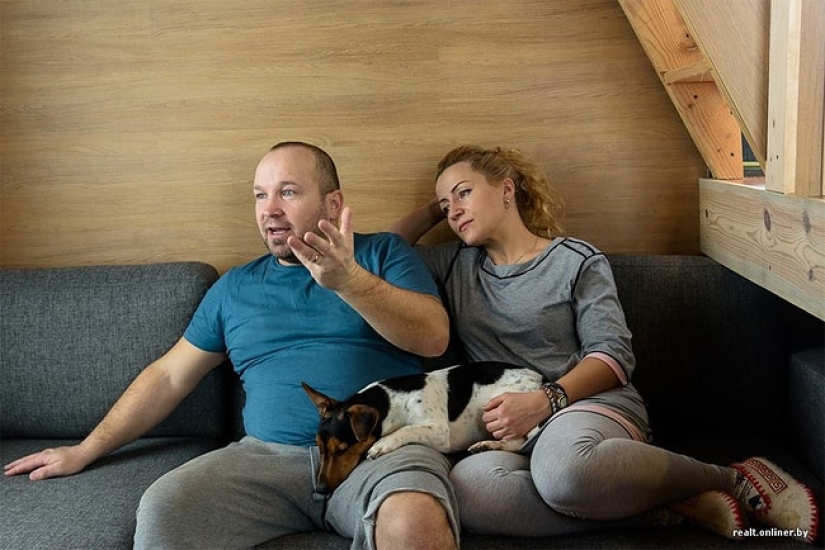
In the fall, the family hopes to move to a new spacious house — a sketch of the interior is open on Victor's monitor. Before the construction began, the man studied modern architecture for a whole year and was interested in how the Swedes, Japanese, and Germans live. The house will have floor-to-ceiling windows, and the son will get two rooms: a bedroom and a playroom. It will be possible to move from one to the other on a stretched trampoline grid.
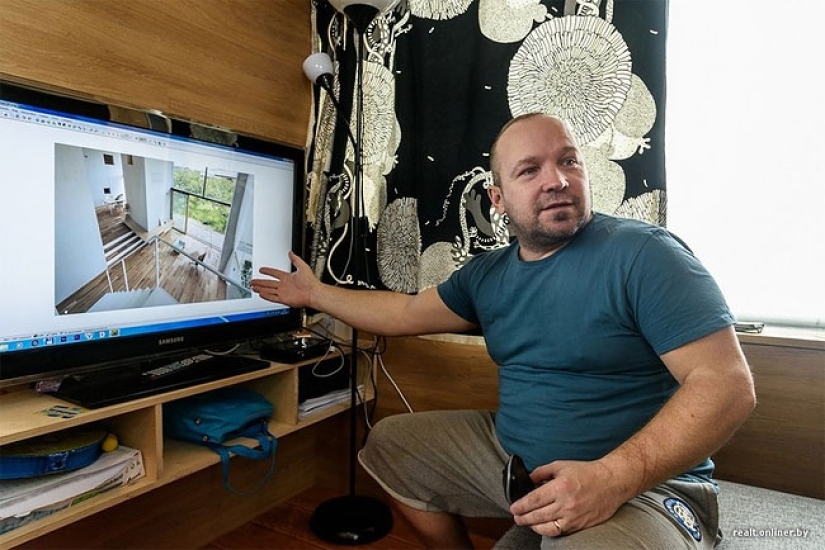
Small housing in Russia is gaining popularity: for example, on the website "My tiny house" people share ideas and experience in arranging such housing.
Keywords: Housing | Tiny | Small | Layout | Construction
Post News ArticleRecent articles

It's high time to admit that this whole hipster idea has gone too far. The concept has become so popular that even restaurants have ...

There is a perception that people only use 10% of their brain potential. But the heroes of our review, apparently, found a way to ...
Related articles

It is now the so-called Khrushchevki khayut and threaten to level with the ground. And 50 years ago, these squat houses saved the ...

If you have ever complained that there is not enough space for three people in the kitchen in your apartment, then it is better to ...

Today we will show you photos of real people who live in tiny houses — most of these dwellings have an area of less than 18 ...

New Year's is a time to surprise and delight loved ones not only with gifts but also with a unique presentation of the holiday ...