What Orthodox churches might look like in the future
Categories: Design and Architecture
By Pictolic https://pictolic.com/article/what-orthodox-churches-might-look-like-in-the-future.htmlYoung architects offer to look at the Orthodox canons of architecture from the point of view of the 21st century.
On December 20, the Union of Architects of Russia will sum up the results of the competition "Modern Architectural Solution for the Image of a Russian Orthodox Church". You can take a look at the ideas of some of the young architects who took part in the competition today.
(Total 14 photos)
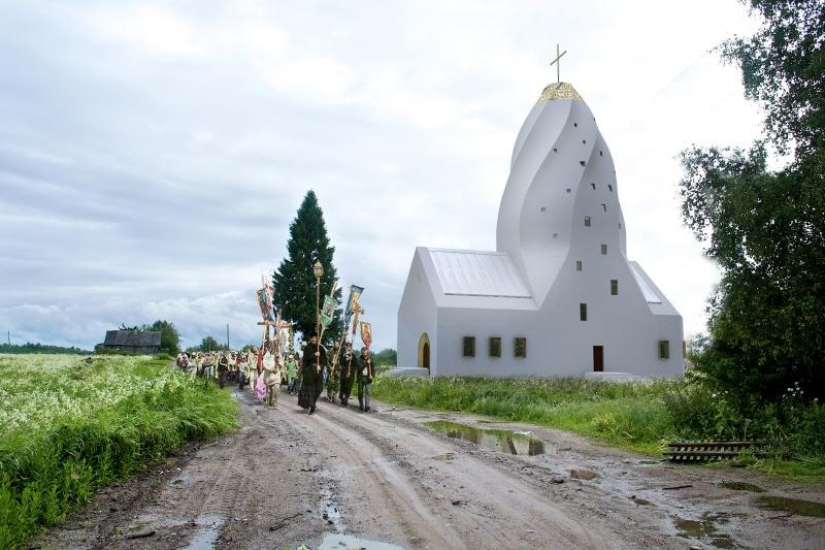
Source: cc-qc.ru
For example, architects Daniil Makarov and Ivan Zemlyakov are engaged in both the restoration of churches and their design in the association of restorers "Workshops of Andrey Anisimov". As Moskovsky Komsomolets tells about the projects of young people, they are minimalistic in form, they lack elaborate rich decoration.
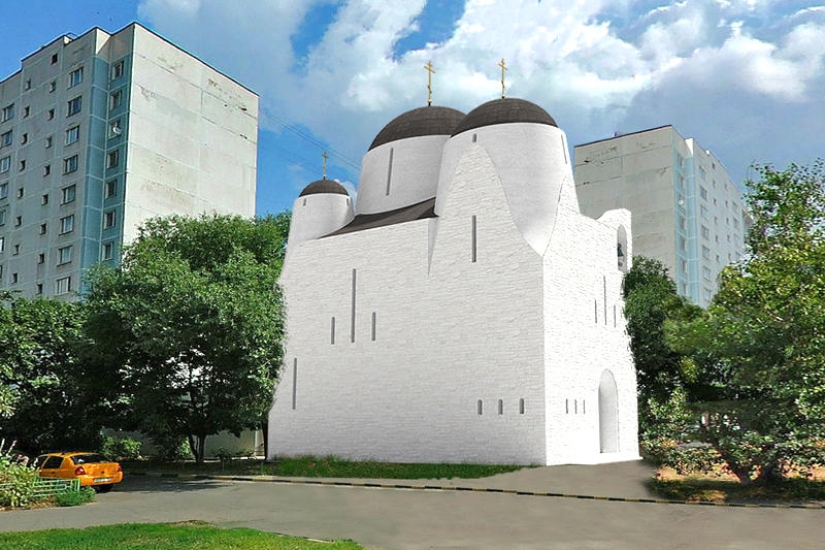
1. Church of Peter and Paul.
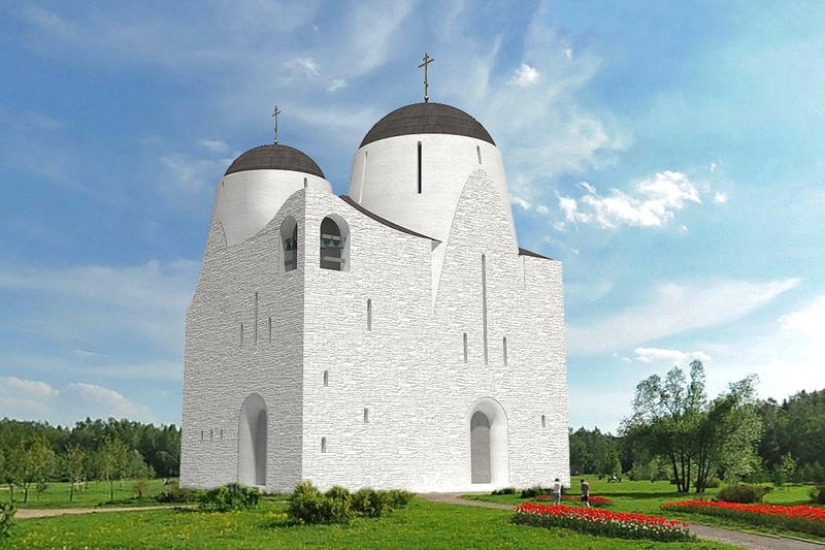
2.
As conceived by the architects, surrounded by simple forms, plain walls and a small number of architectural details, the visitor of the temple finds himself in an “information void”.
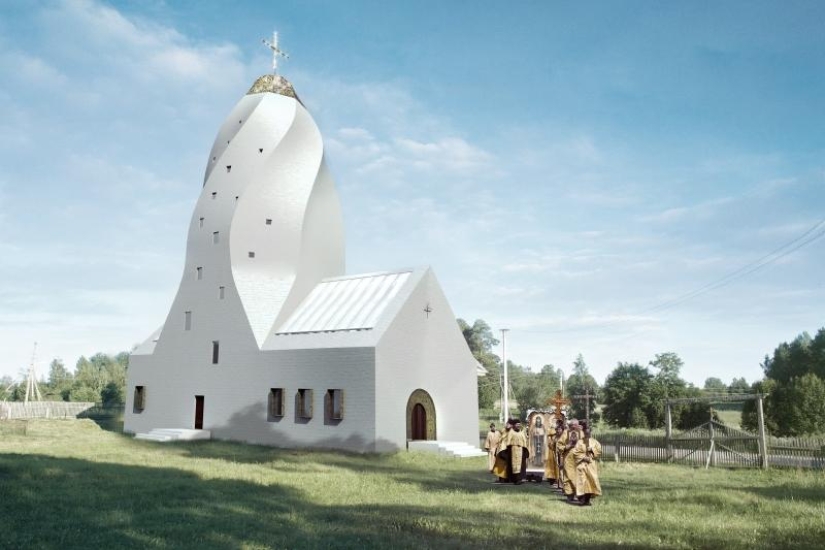
3. Temple of the descent of the Holy Spirit.

4.
“It is precisely such a church that will be able to heal the souls of parishioners tired of worldly worries,” modern architects believe. However, there is no avant-garde and extreme in these projects. Each concept was created on the basis of existing Orthodox canons.
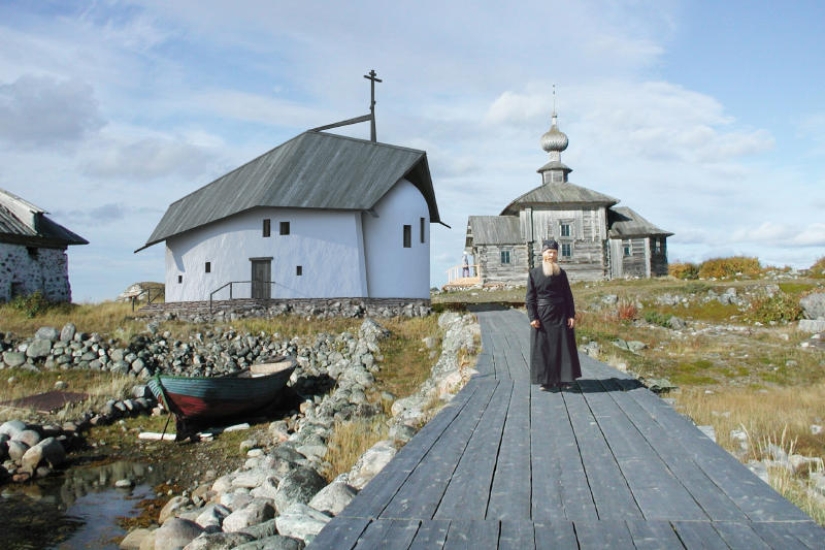
5. ΙΧΘΥΣ Missionary Temple.
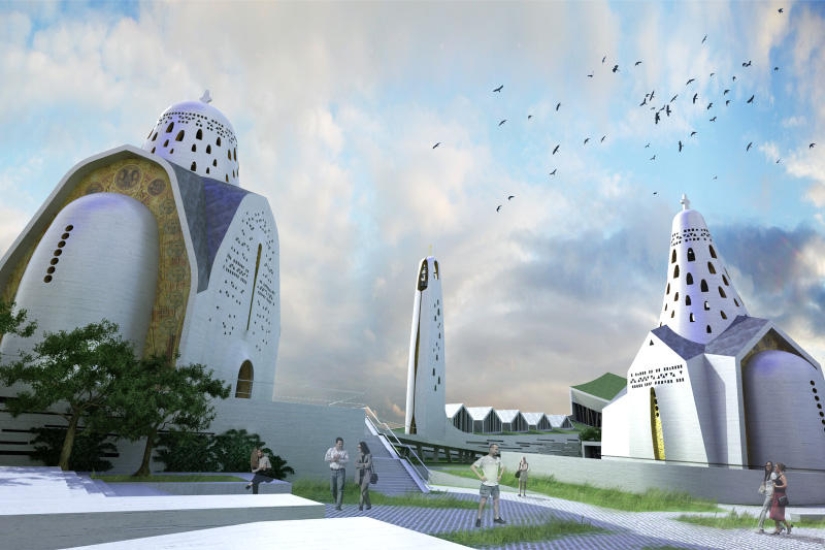
6. Church and youth center.
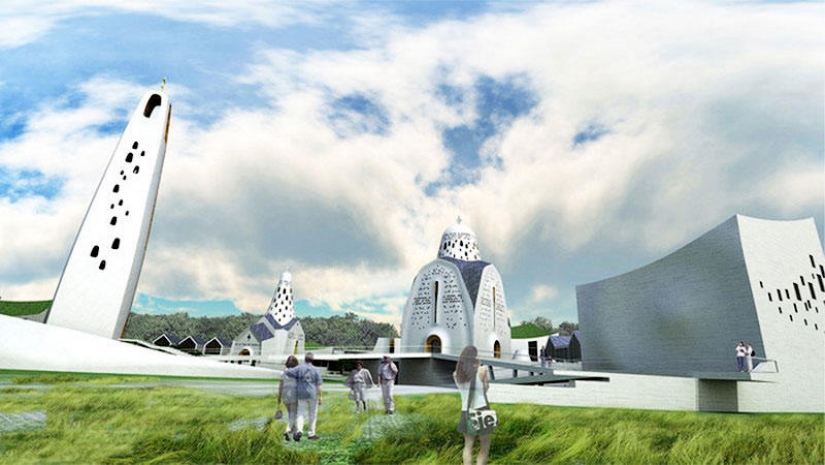
7.
Almost all the projects of the authors involve the construction of Orthodox churches, taking into account the structures, shapes and appearance of buildings familiar to the 21st century.
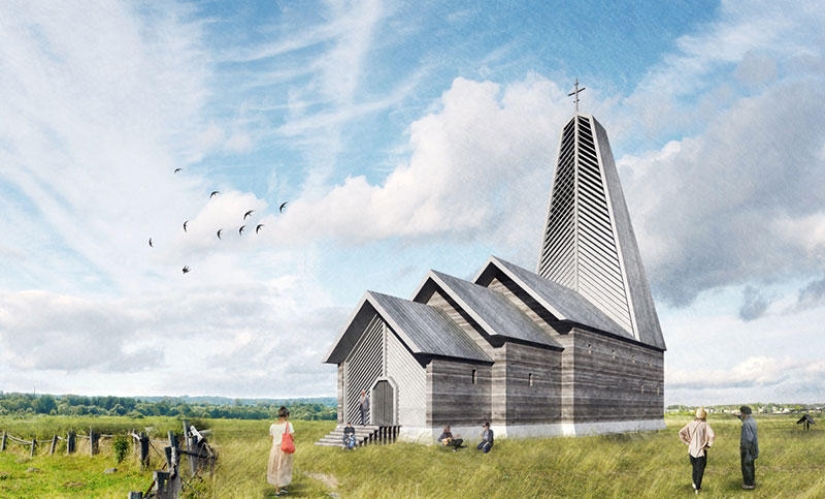
8. Project of a wooden temple.
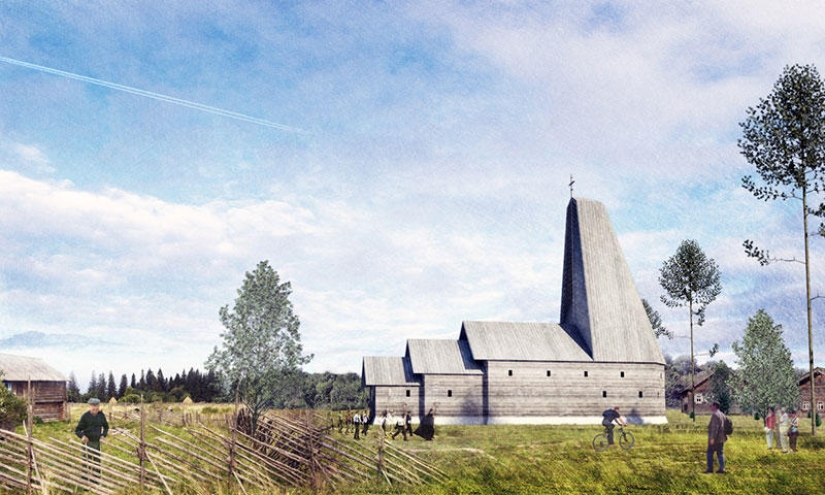
9.
The architects also developed a version of a new wooden parish church for the northern regions of Russia. In such a temple, the main role will be played by ... light. Entering the temple, the visitor first enters a dark room, and then moves into a more spacious and bright one. Thus, the parishioner in the church seems to be moving from darkness to light.
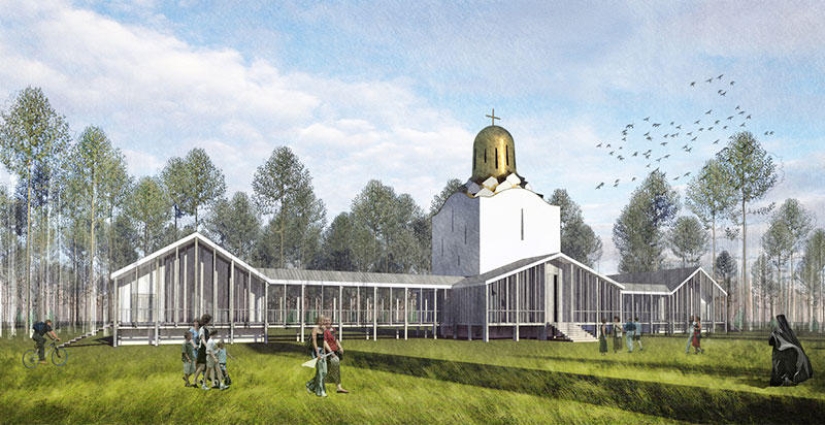
10. The project of the courtyard of the Valaam Monastery at the Levashovsky cemetery.
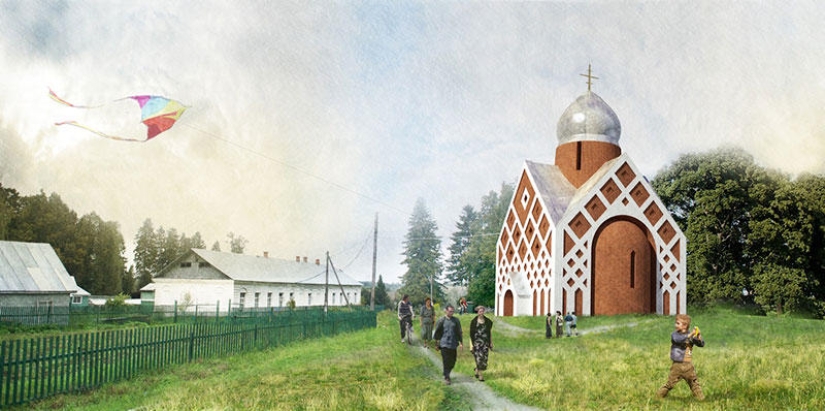
11. Four-pillar temple.
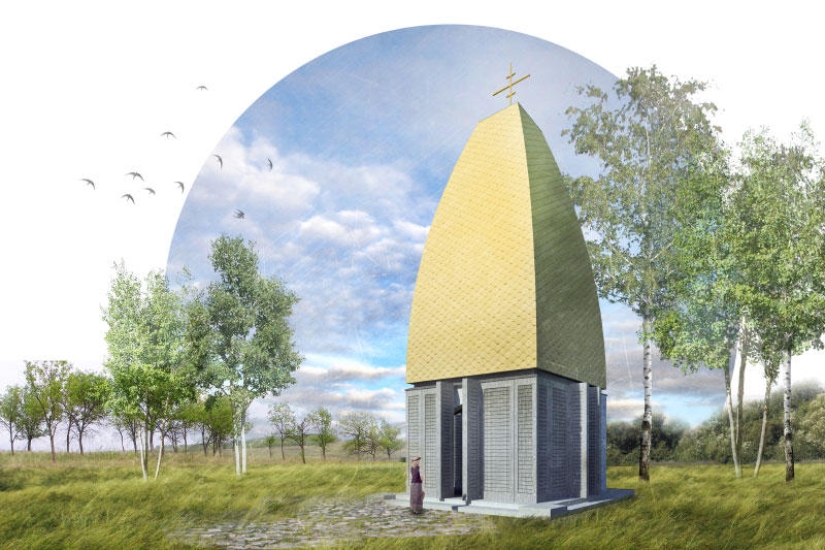
12. Chapel in the village of Efimovo.
Daniil Makarov proposes the concept of a transforming rural chapel project. “The architect planned to design a chapel that could accommodate a large number of people, but at the same time, parishioners would not crowd at the entrance, trying to squeeze through narrow doors,” says MK. – The lower part of the chapel consists of wooden panels, which, depending on the situation, can be opened. When closed, they form a solid wall, protecting the building from unexpected visits by thieves.”
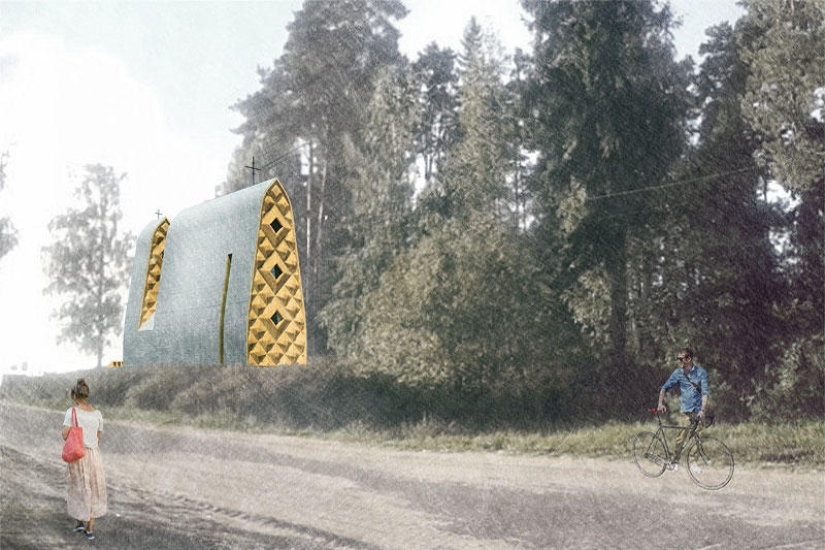
13. Klet wooden temple.
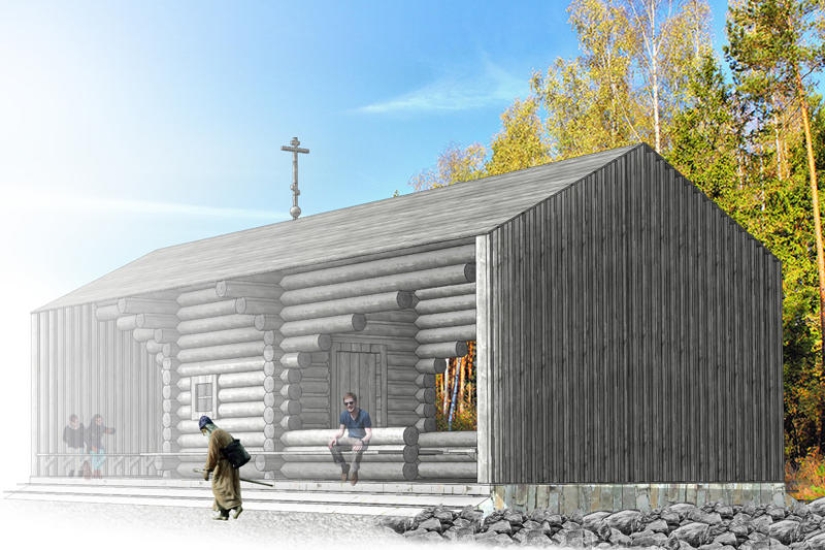
14. Chapel on the island of Valaam.
After the announcement of the results of the competition "Modern Architectural Solution for the Image of a Russian Orthodox Church", the organizers will hand over the best projects to the Moscow Patriarchate. Well, the Orthodox clergy and parishioners will have to decide what architectural innovations society is ready for today.
Keywords: Orthodoxy | Project | Temple | Church
Post News ArticleRecent articles

It's high time to admit that this whole hipster idea has gone too far. The concept has become so popular that even restaurants have ...

There is a perception that people only use 10% of their brain potential. But the heroes of our review, apparently, found a way to ...
Related articles

Looking at this photo, you might think that it is a set for a movie about aliens. But this is not a dummy at all, but a real ...

Photographer Beth moon from San Francisco for the last 14 years traveling the world in search of the oldest and at the same time ...

In pre-Christian times in Russia, nudity was treated as calmly as in ancient Hellas. A beautiful, healthy naked body was considered ...

New Year's is a time to surprise and delight loved ones not only with gifts but also with a unique presentation of the holiday ...