This is what a real minibar looks like
Categories: Design and Architecture
By Pictolic https://pictolic.com/article/this-is-what-a-real-minibar-looks-like.html"Pink Moon Salon" is conveniently located in a free lane between two office buildings in Adelaide (South Australia). At the beginning of the project, the designers faced a difficult task: how to arrange a restaurant, kitchen and other utility rooms in a narrow space? But the developers of the Sans-Arc Studio found a brilliant solution and deftly fit everything you need and even an outdoor courtyard on an area of 3.66 × 28 m.
Today we invite you to take a walk through the interior of the salon and evaluate the original solution of the designers.
(Total 11 photos)
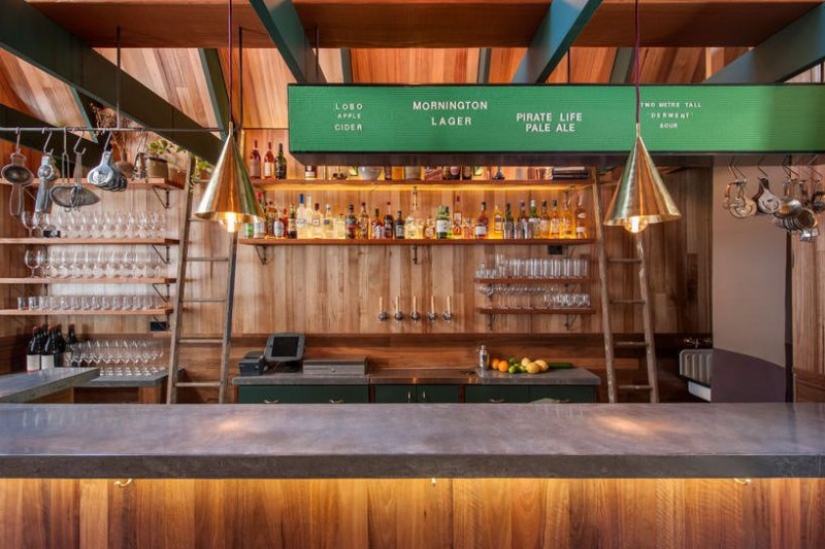 Source: Bright Side
Source: Bright Side
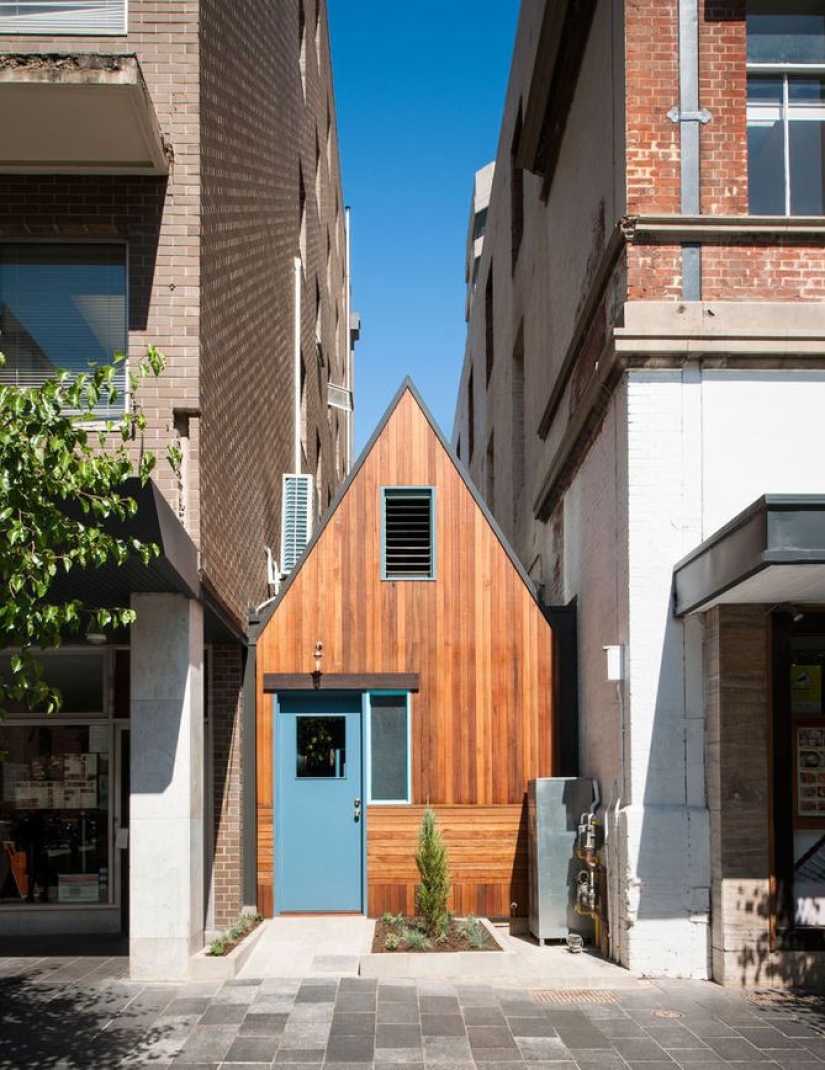
View from the street.
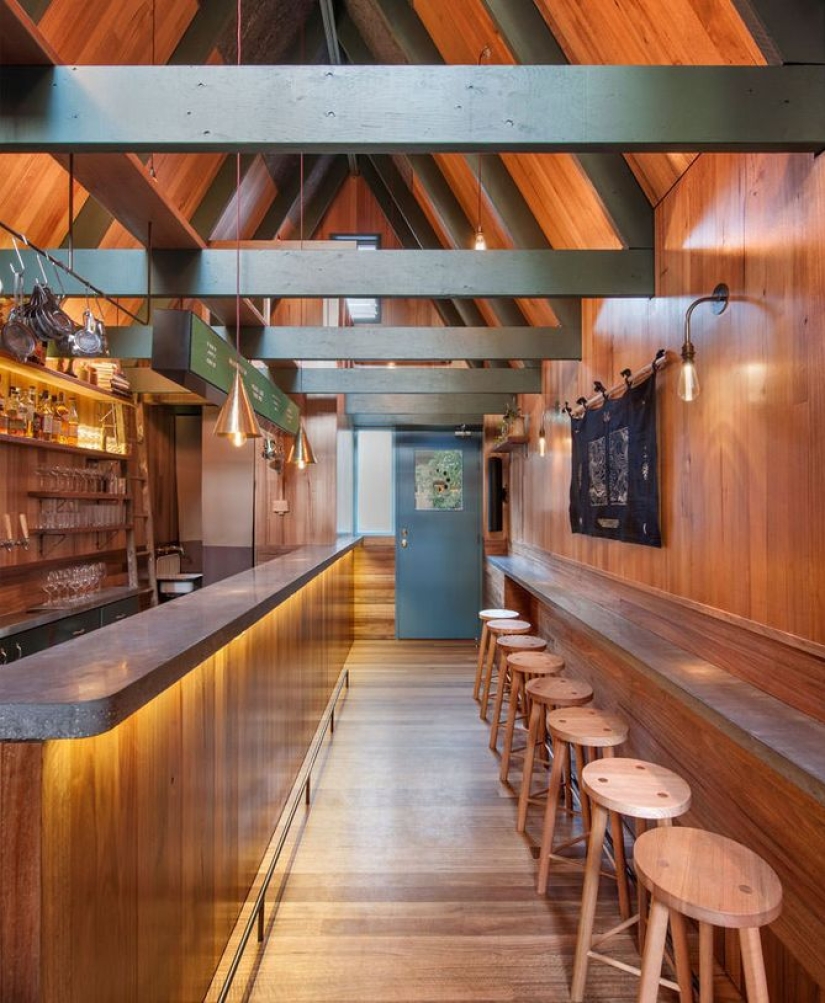
The designers took a Japanese approach and built two buildings next to each other.
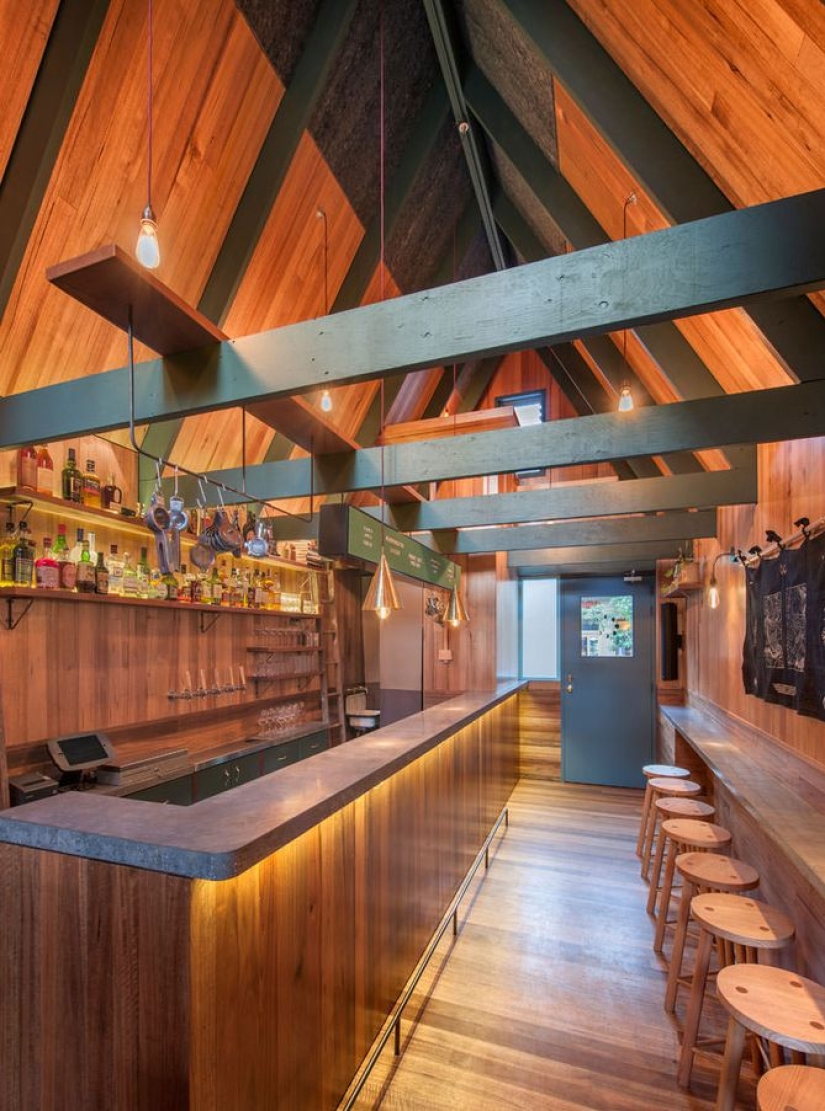
The first is the bar overlooking the street.
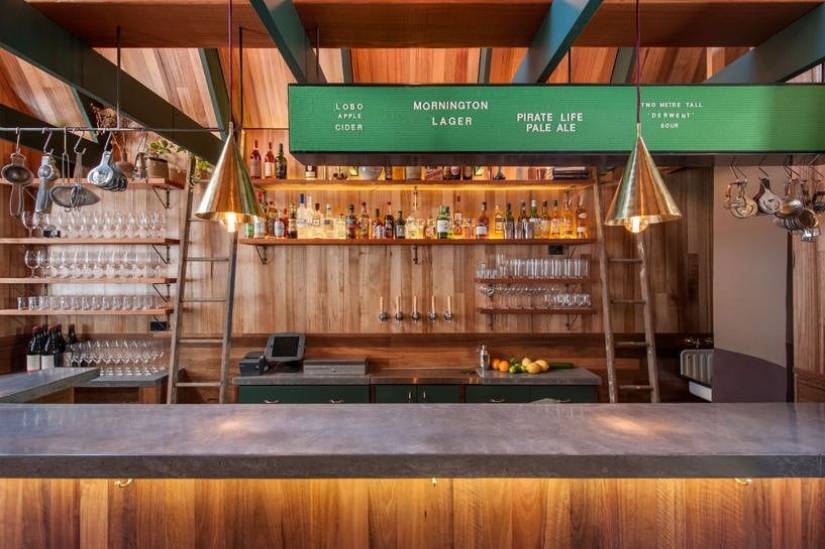
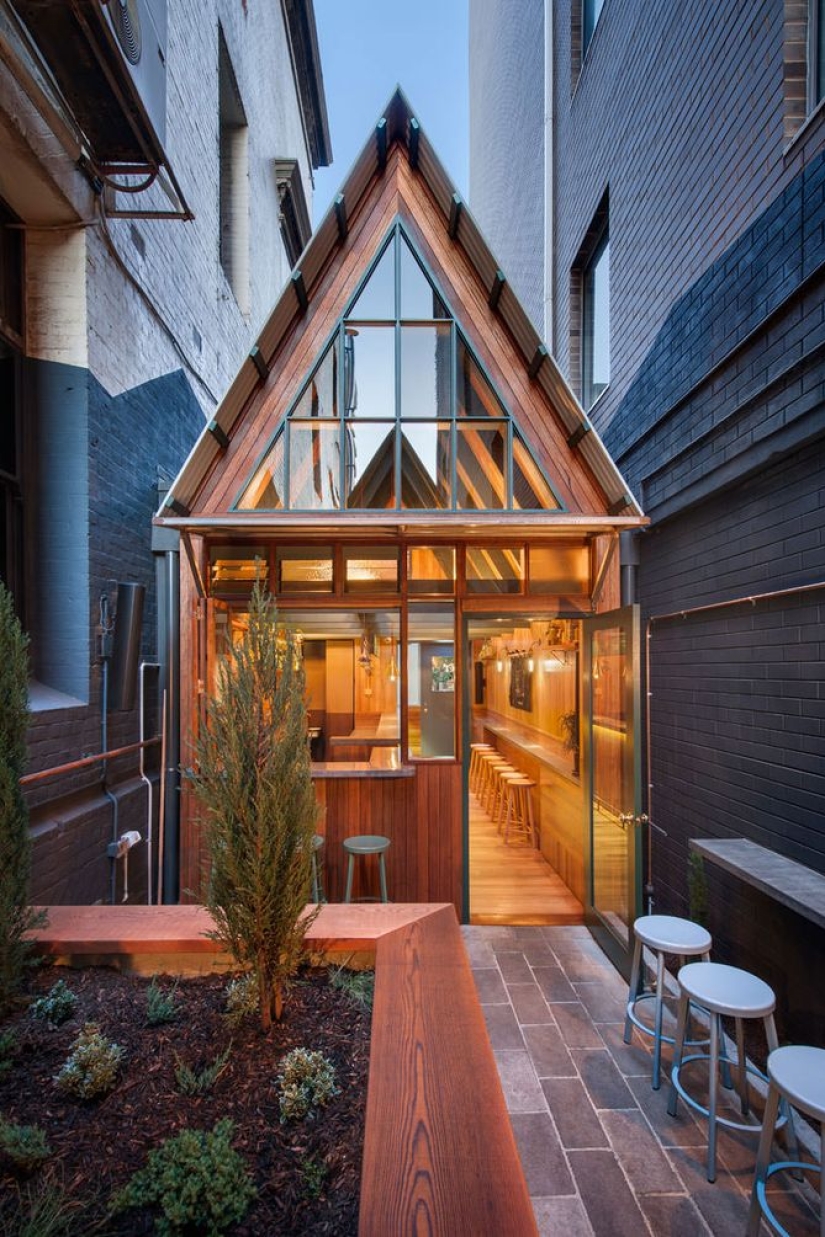
A patio separates the bar and restaurant.
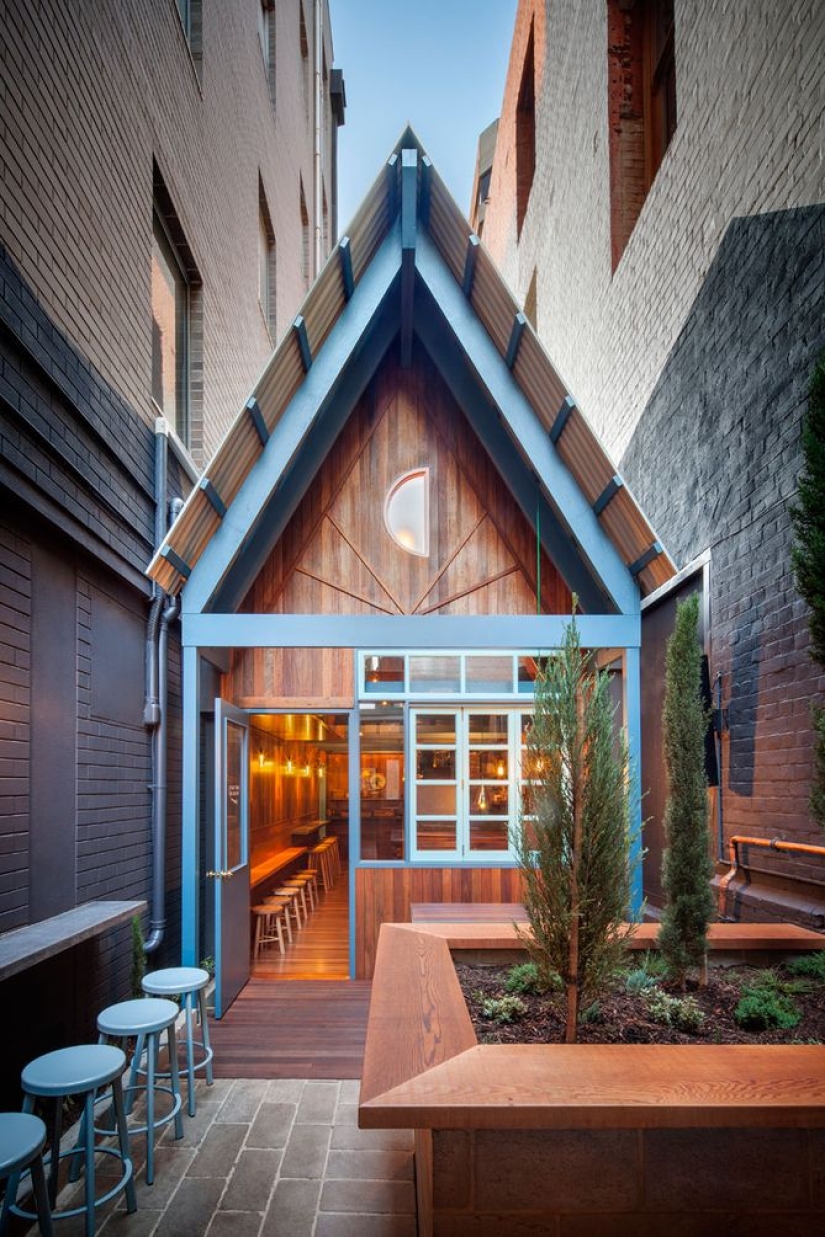
Entrance to the restaurant "Salon of the pink moon".
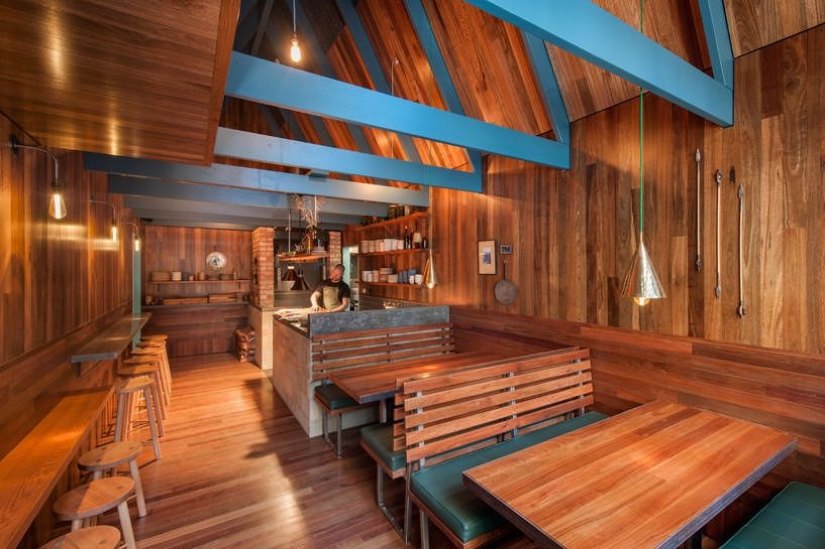
Restaurant.
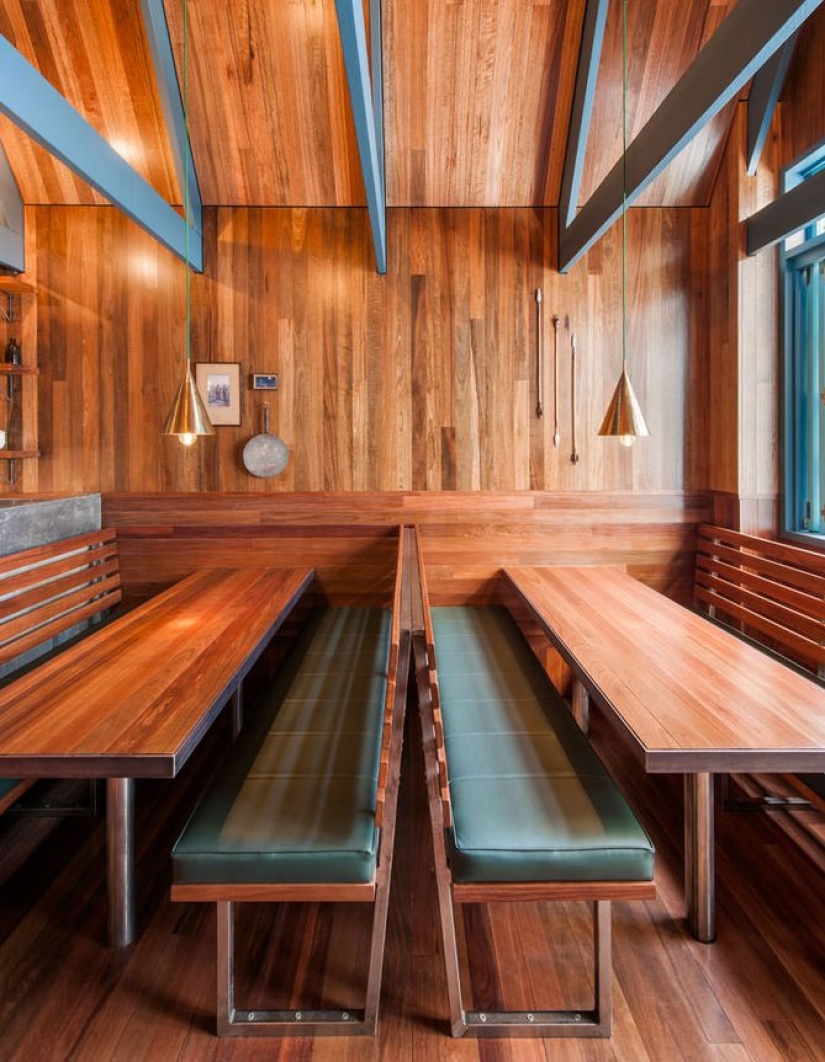
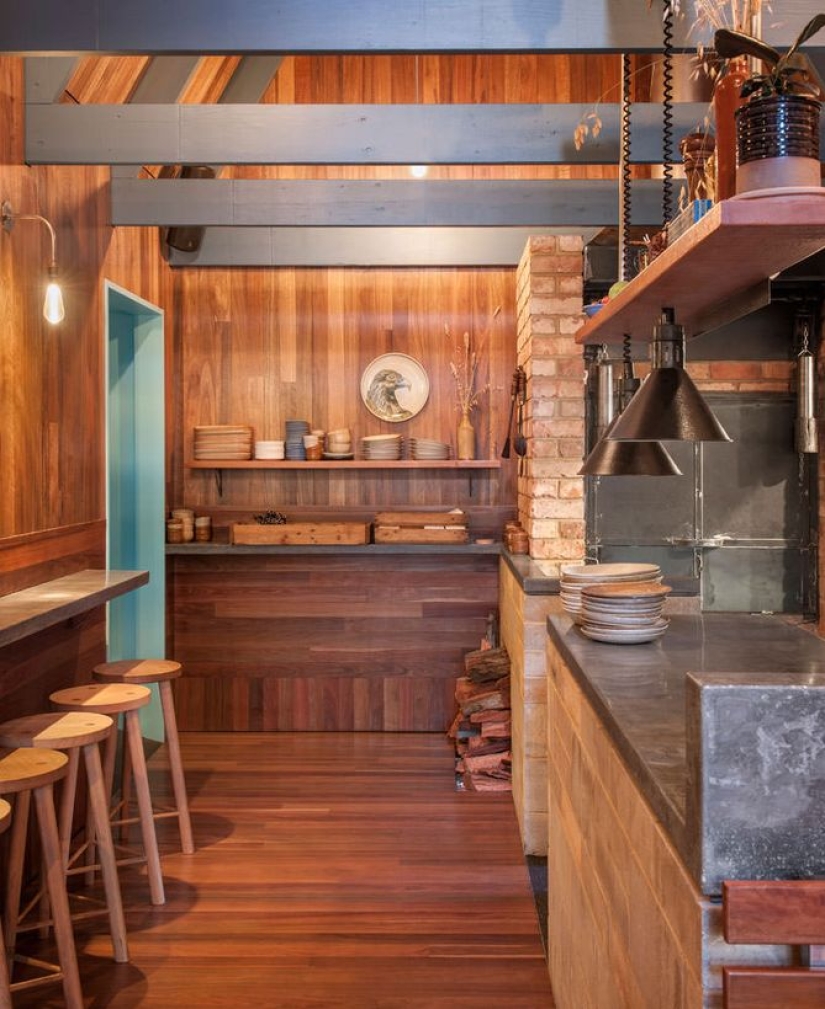
Kitchen.
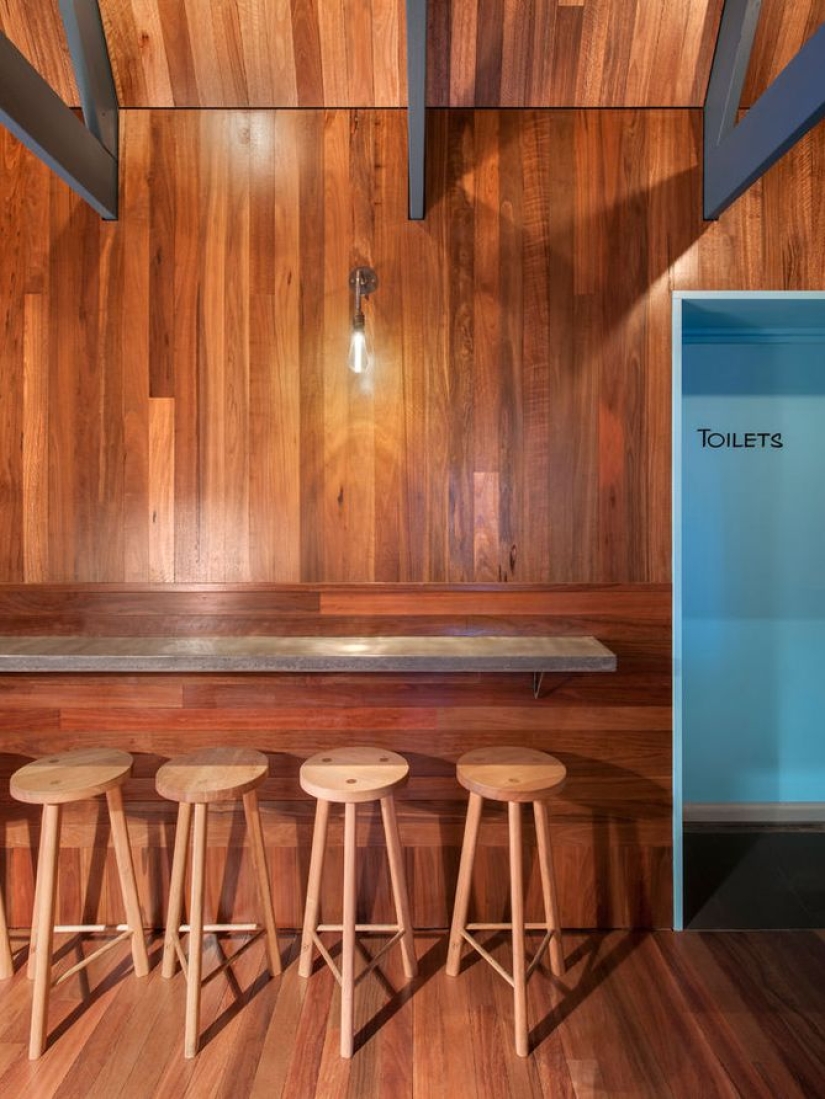
Always in demand cabin.
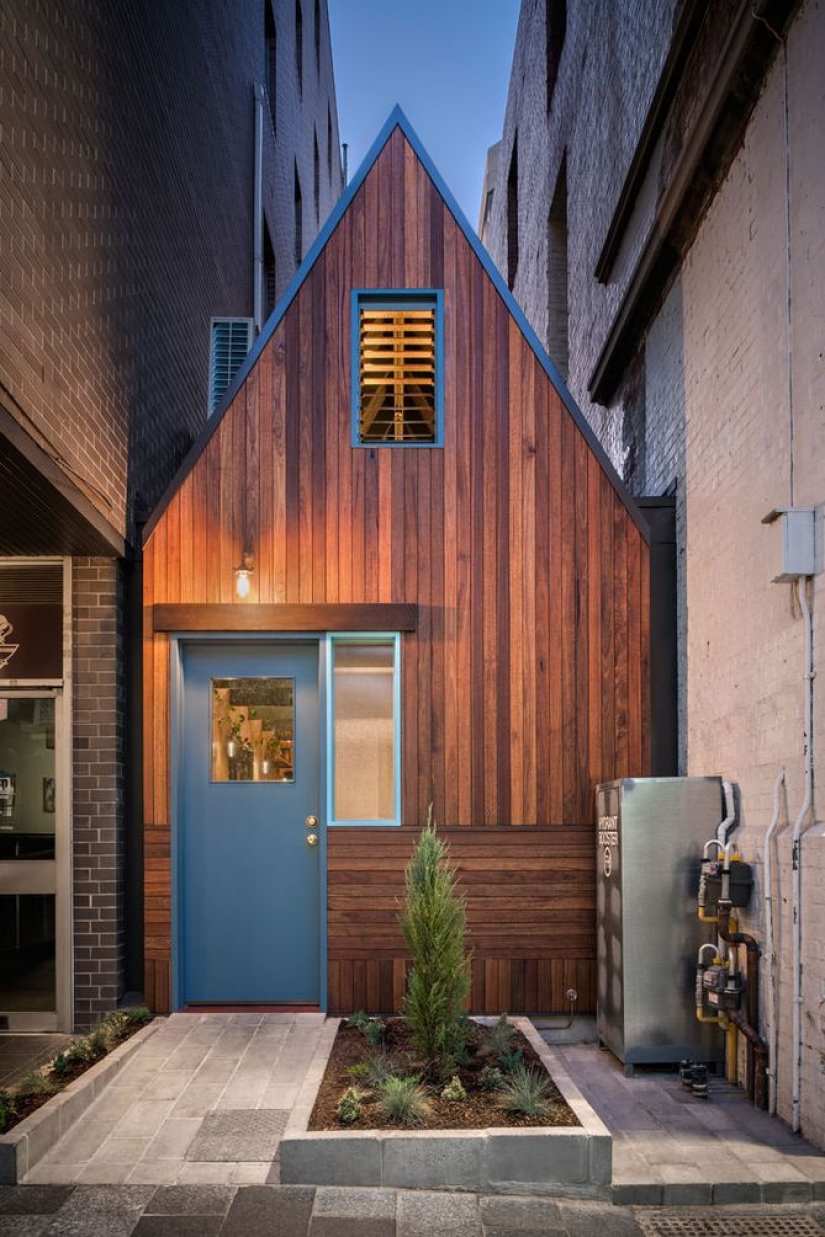
"Pink Moon Salon" in the evening light.
Keywords: Bar
Post News ArticleRecent articles

It's high time to admit that this whole hipster idea has gone too far. The concept has become so popular that even restaurants have ...

There is a perception that people only use 10% of their brain potential. But the heroes of our review, apparently, found a way to ...
Related articles

Being caught in the so-called "molly's houses" was not just dangerous — in the XVIII century it could easily lead a man to the ...

The life of ordinary people is the main part of the country's culture. Italian Marco Sconocchia (Marco Sconocchia) has been living ...

When cafes and bars in major cities are on every corner, and customers are fed up with just delicious food and drinks, ...

New Year's is a time to surprise and delight loved ones not only with gifts but also with a unique presentation of the holiday ...