The smallest house in the world much larger than they appear
Categories: Design and Architecture
By Pictolic https://pictolic.com/article/the-smallest-house-in-the-world-much-larger-than-they-appear.htmlThe world population is over seven billion. Housing is not enough, but the desire to acquire their own home in most people, has not been canceled. To the rescue comes the imagination of modern architects, who in a few square meters, manage to accommodate all the necessary. Moreover, to make it beautiful!
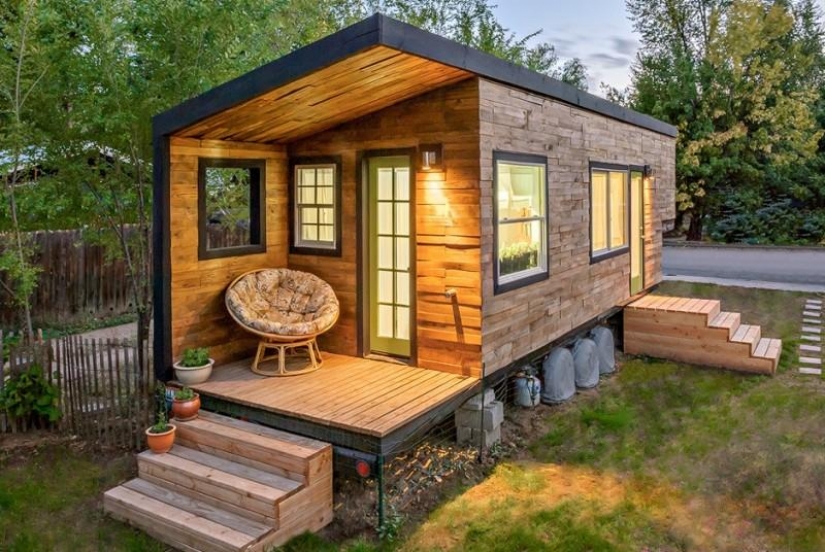
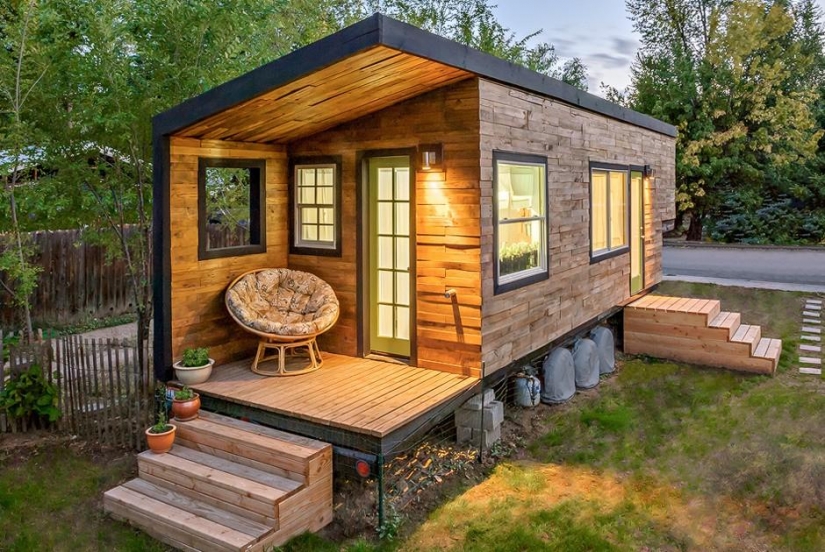
To Macy Miller from Idaho building their own, albeit small, house was a dream. And its implementation really made Macy happy.
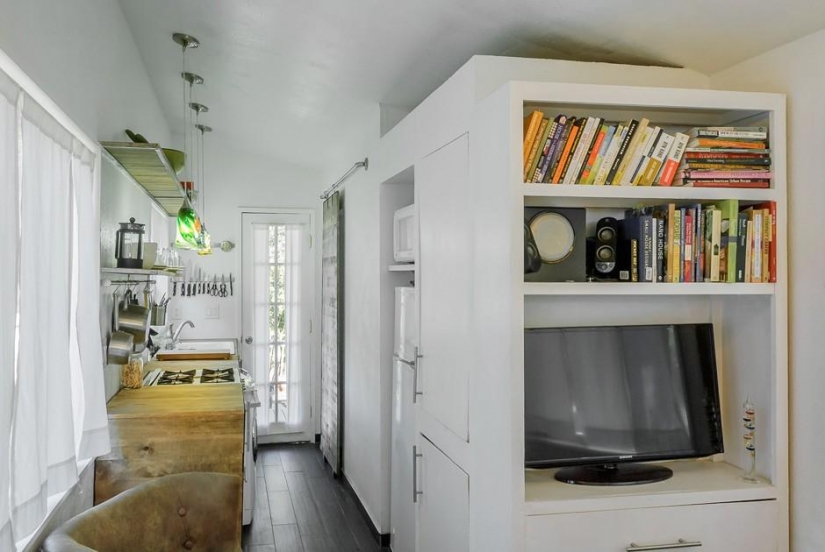
The very process of construction took two years, during which a trailer is a trailer turned into quite a comfortable dwelling.
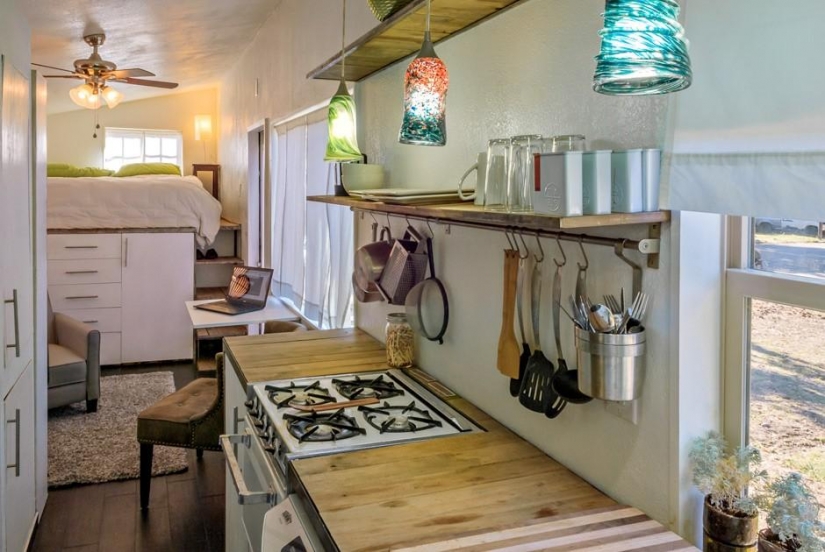
In addition, the happy newly minted homeowner Miller was spared from paying a mortgage, like most of his countrymen, he wrote a book about his experiment, which is sold via the Internet, and also met his match — according to the blog Miller, his name is James.

Buses are generally quite often turn into home. And in quite comfortable — especially if it takes the architect.
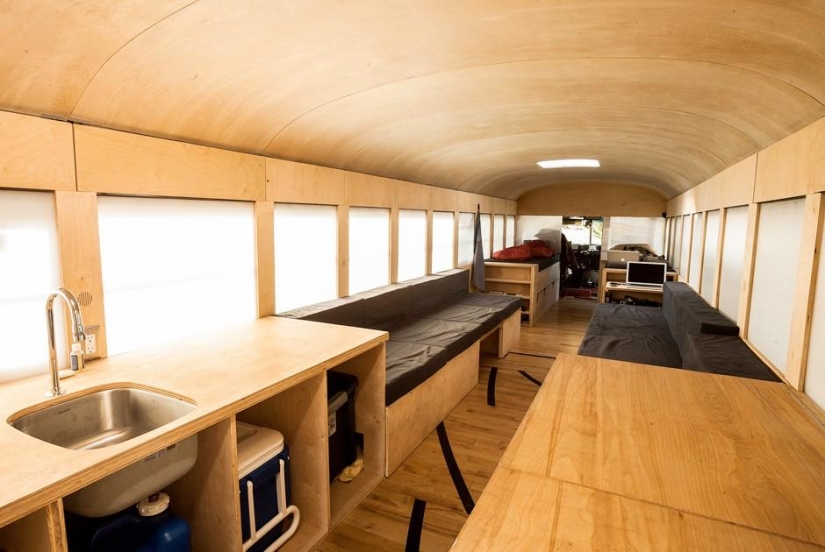
Architect student Hank Buttita bought an old school bus for $ 3,000.
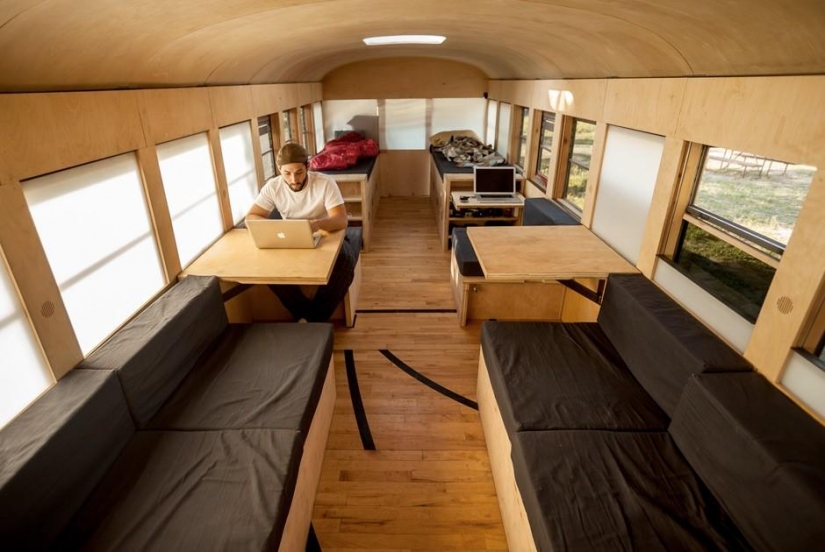
Functional solution looks like this: the bus is divided into 4 areas — bathroom, kitchen, living room and bedroom. Moreover, the zones can be swapped for the situation — "movable property" allows this mobility.

The advantage of the bus as "foundations" under the house in the fact that it is possible to continue to travel. After graduation Hank together with friends traveled all over the country, literally without leaving home.
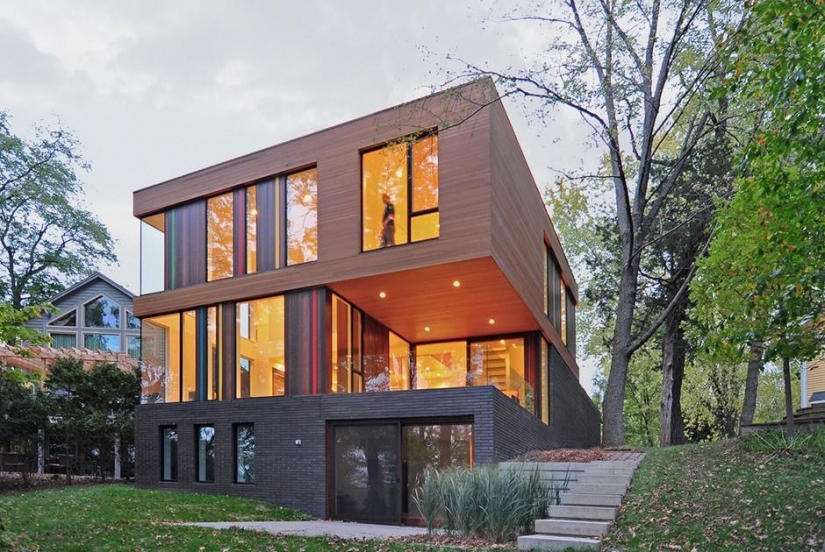
But one of the solutions to the problem of housing for young families. A small house in Wisconsin was built in a forest clearing by the company Johnsen Schmaling Architects.
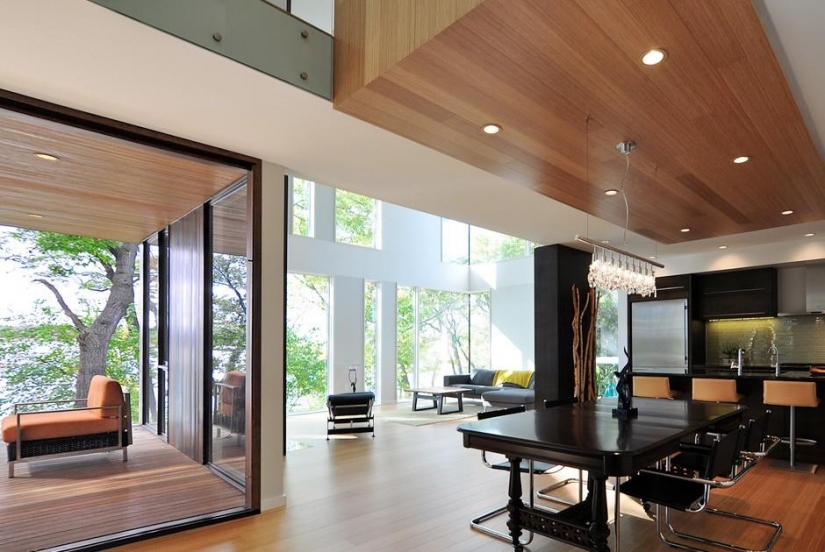
Inside it looks much roomier than the outside, in particular due to the fact that some of the premises are "hidden" in the slope of the hill on which the house stands.
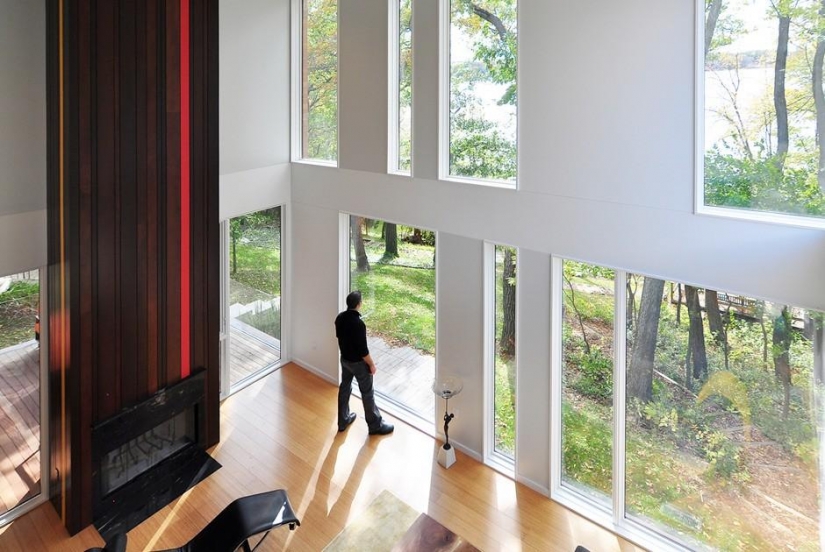
In the house there is even a spacious hall. And at certain angles it looks almost loft with five-meter ceilings.
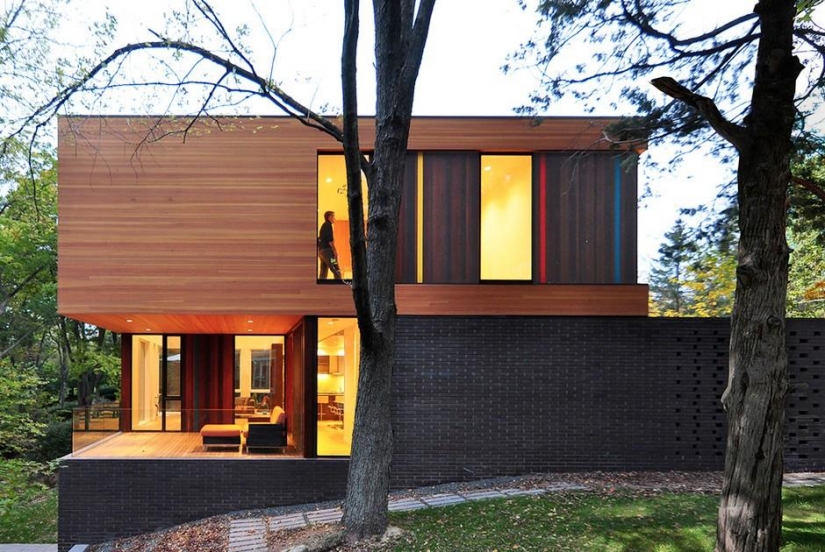
In fact, the structure is very compact. However, everything necessary for life there, including two bedrooms. However, the bathroom had to be removed in the lower level, the same one that is located in hillside.
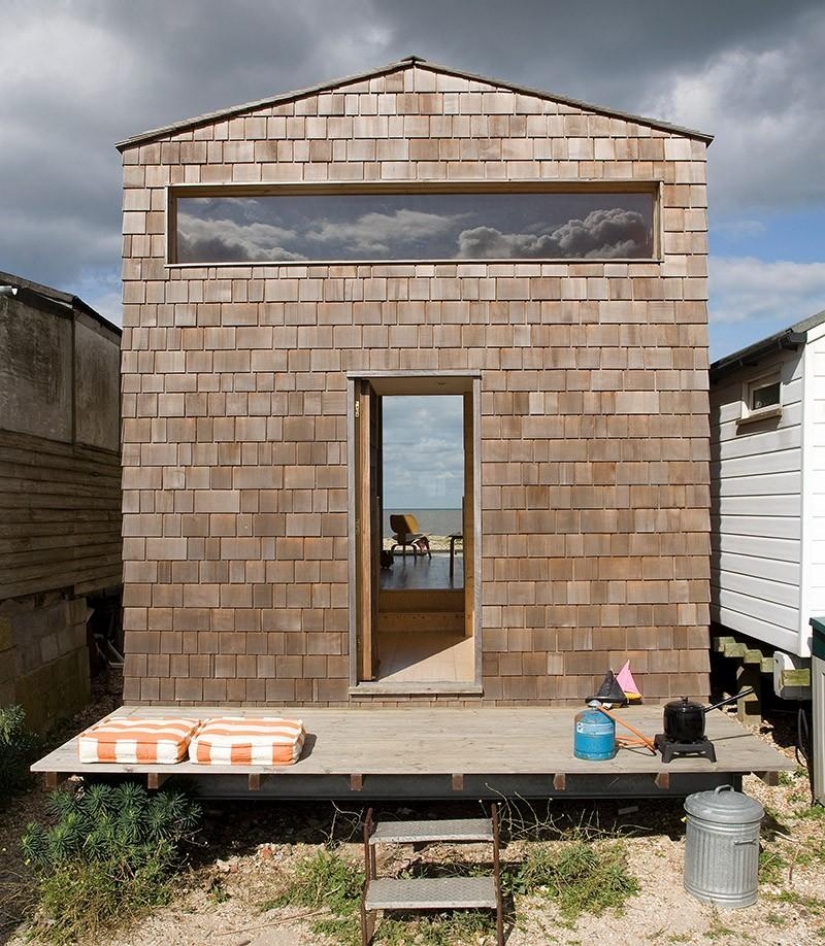
Beach house designed by Studio Studiomama, has an area of 388 square feet is just over 36 square meters! But it is reliable, as expected from the structure standing on the sea shore.
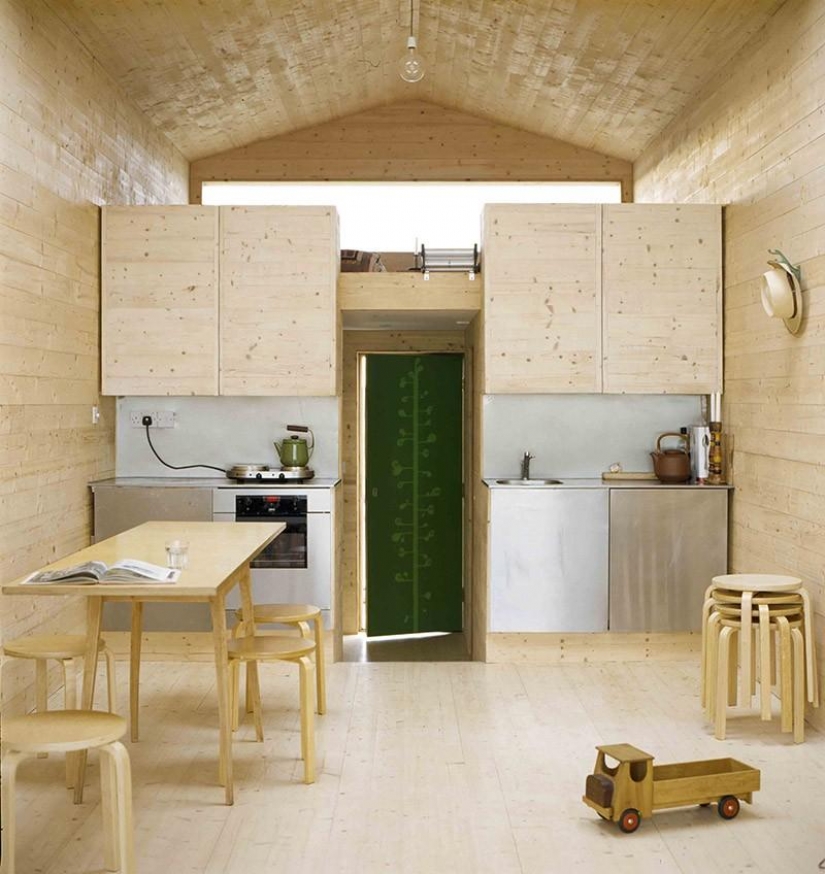
The building stands on galvanized steel stilts that protect its inhabitants from flooding. Inside, everything is extremely functional and at the same time elegant.
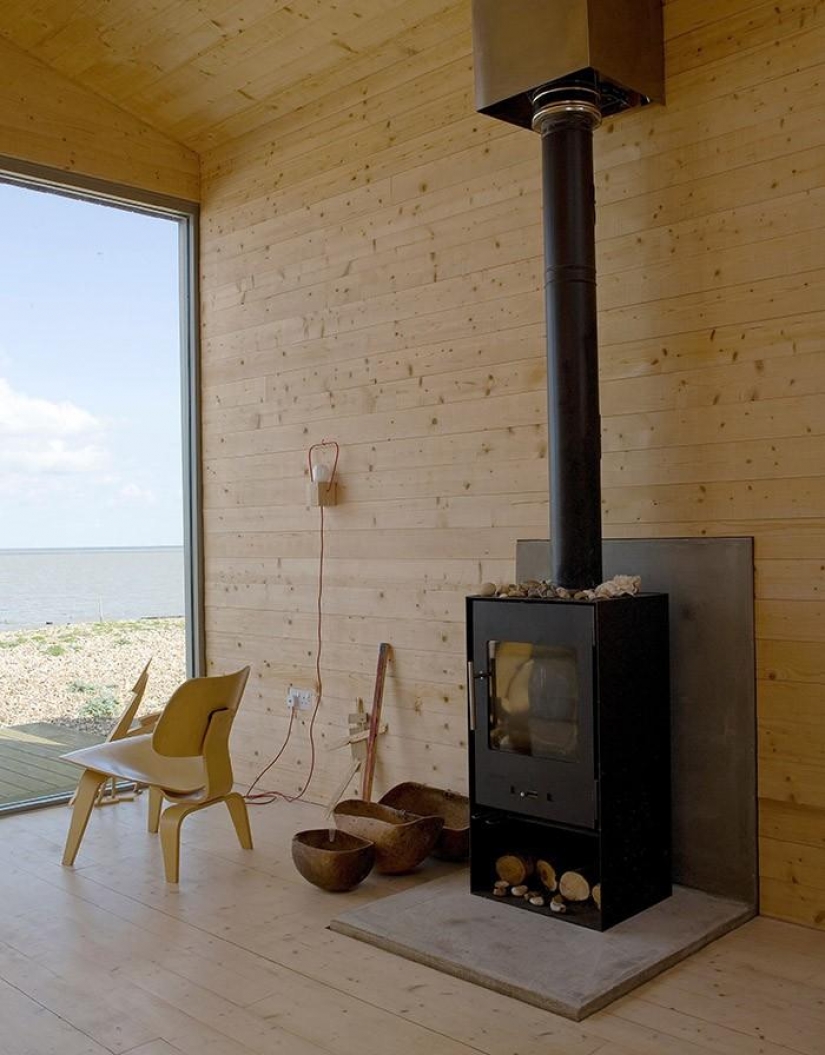
No wonder architects and designers Studiomama have proven themselves as creators of simple and original solutions that organize everyday life. Nina Tolstrup, the head of the Studio, lives and works in London and is familiar with the needs and tastes of the capricious European consumer.
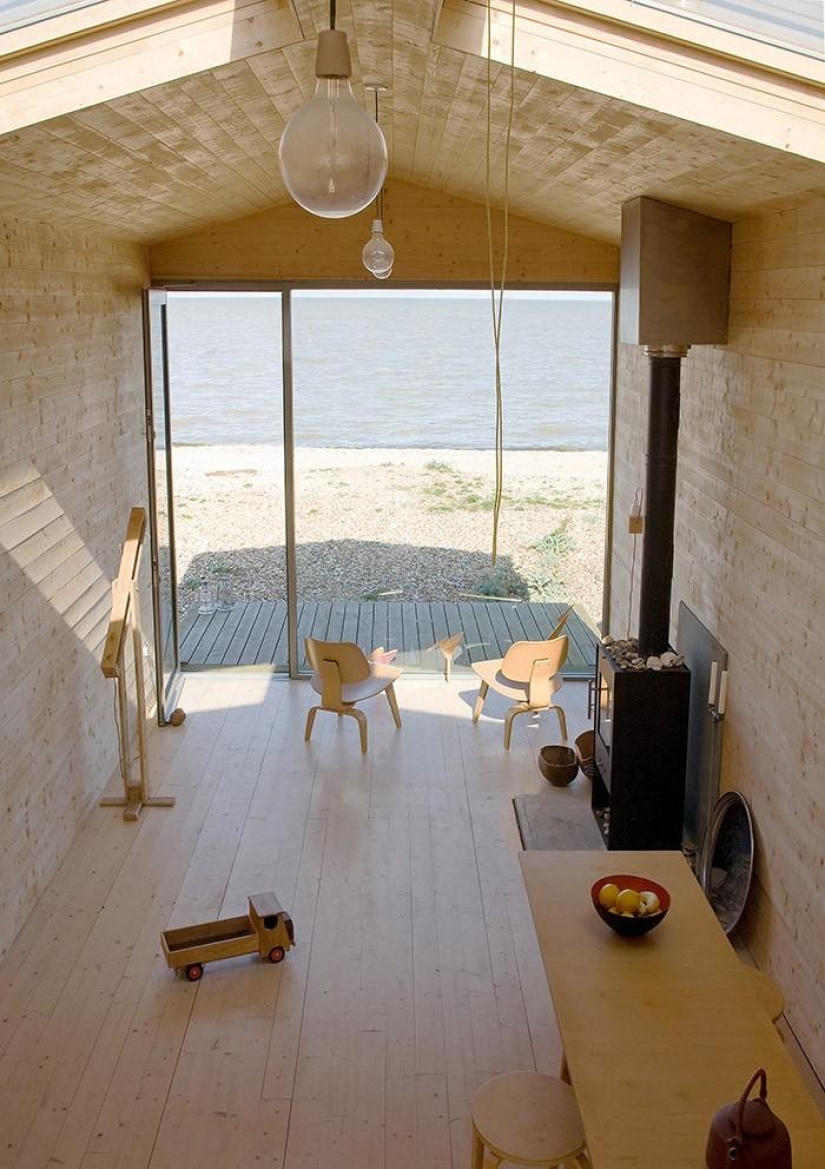
As a result, the compactness of the beach house absolutely hinders neither its functionality nor style. And the window in the wall facing the sea, will make you forget about the cramped quarters.
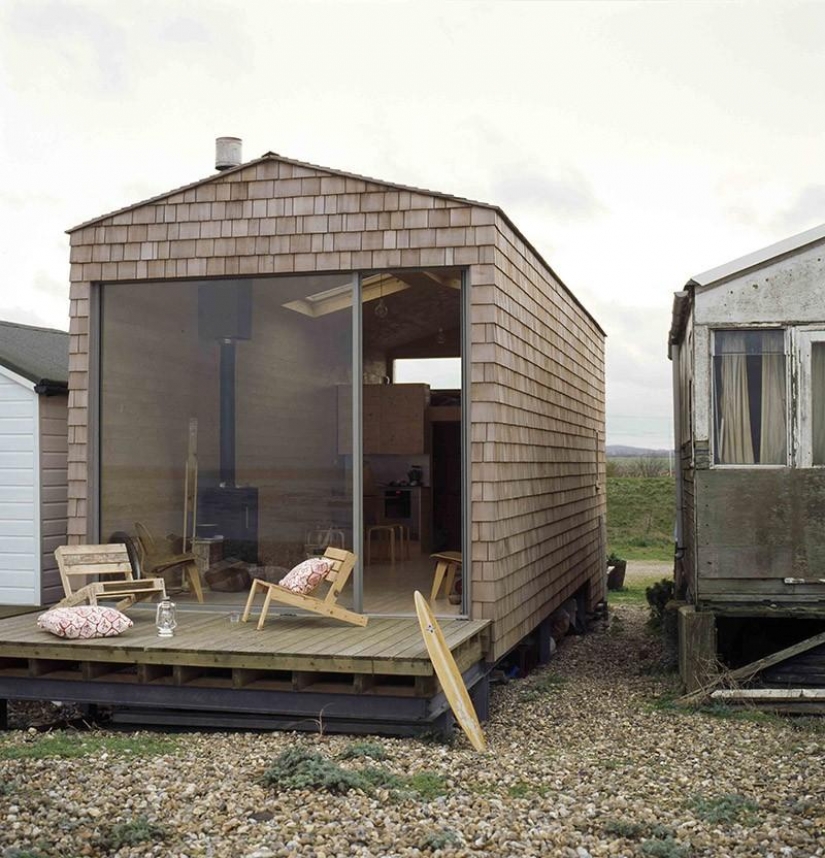
As a result of creative efforts by Studiomama in a compact cabin the size of a small Studio apartment there is a living room and dining room, two bedrooms, bathroom and kitchen.
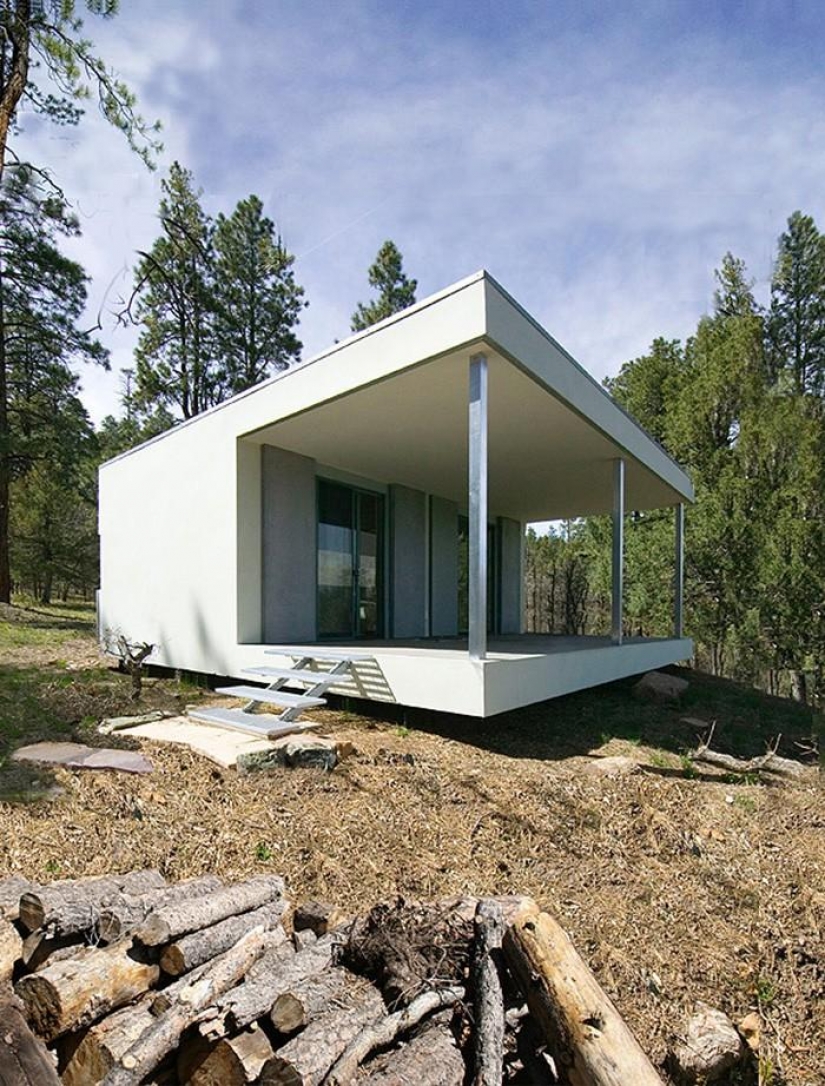
House called Williams Cabin, developed by Atkinson Architekture, looks a bit like the robot valley of the Aztecs, believe its creators.
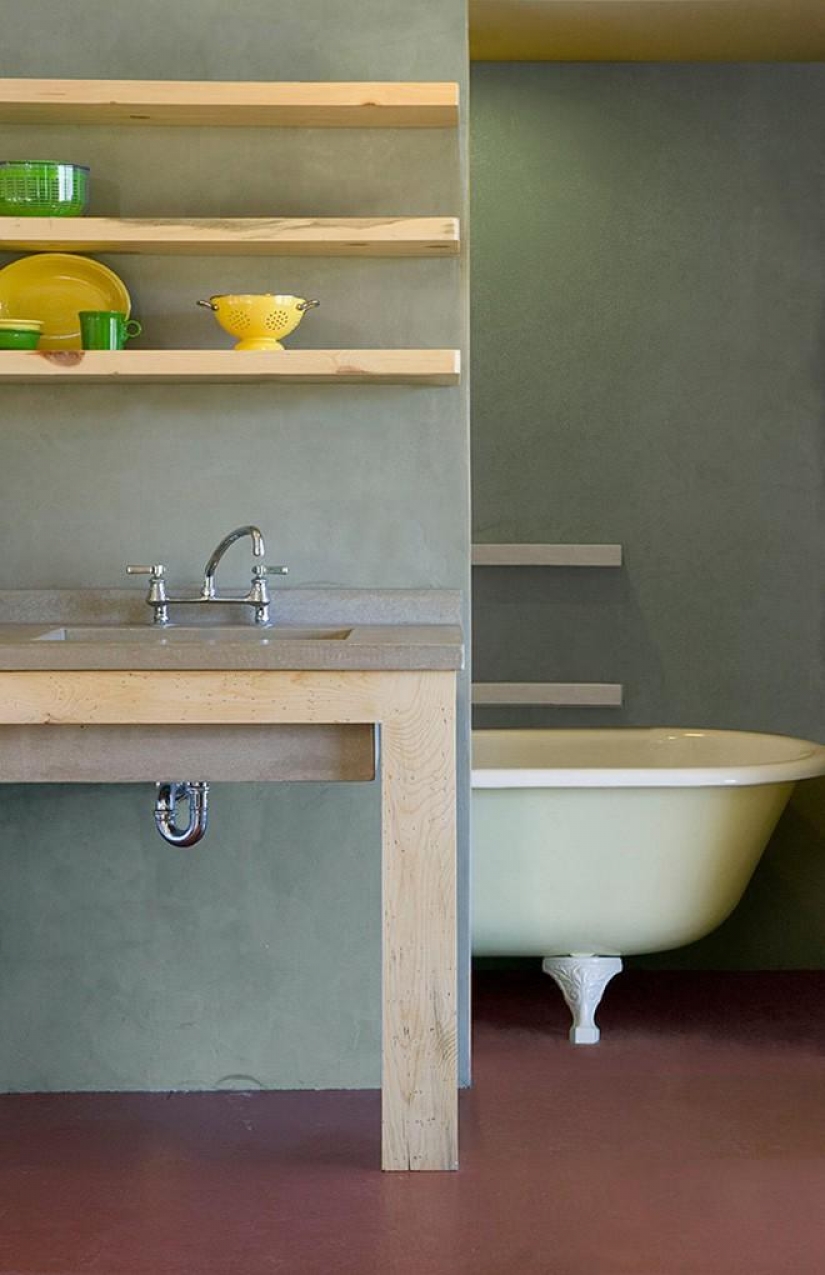
The house is so small, that entered the collection, posvashenniy "nandanam" (Nano House), published in 2011.
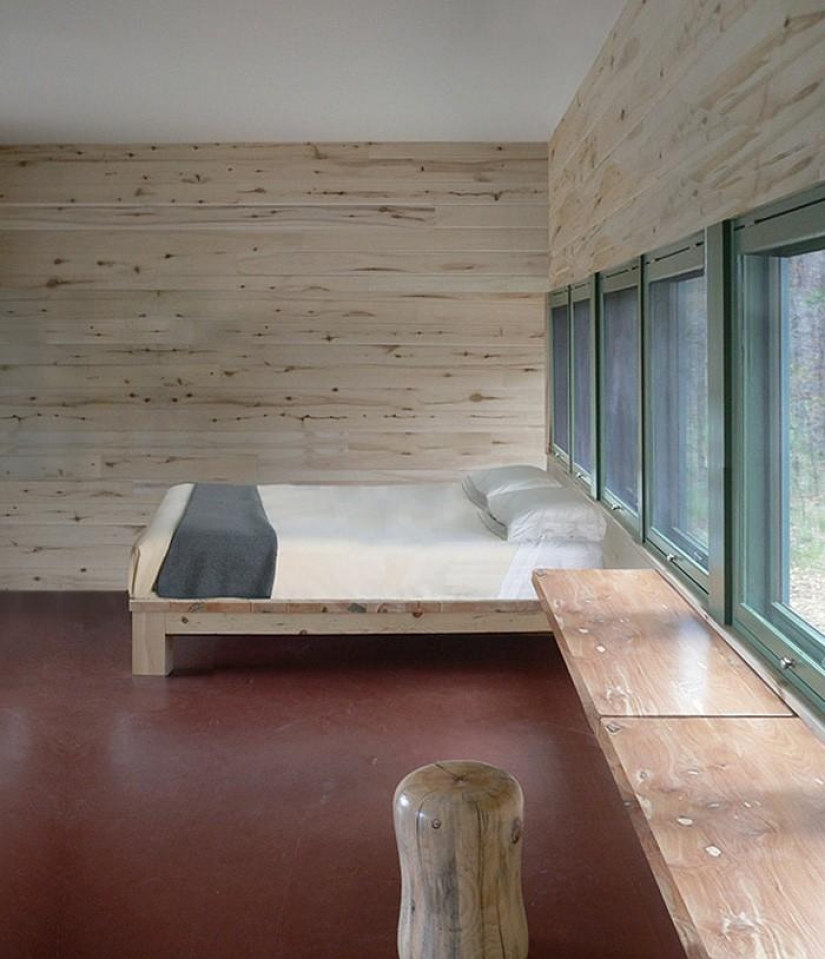
However, the collection about modern homes (the New Modern House) of the same year he also went through interesting layouts and design solutions.
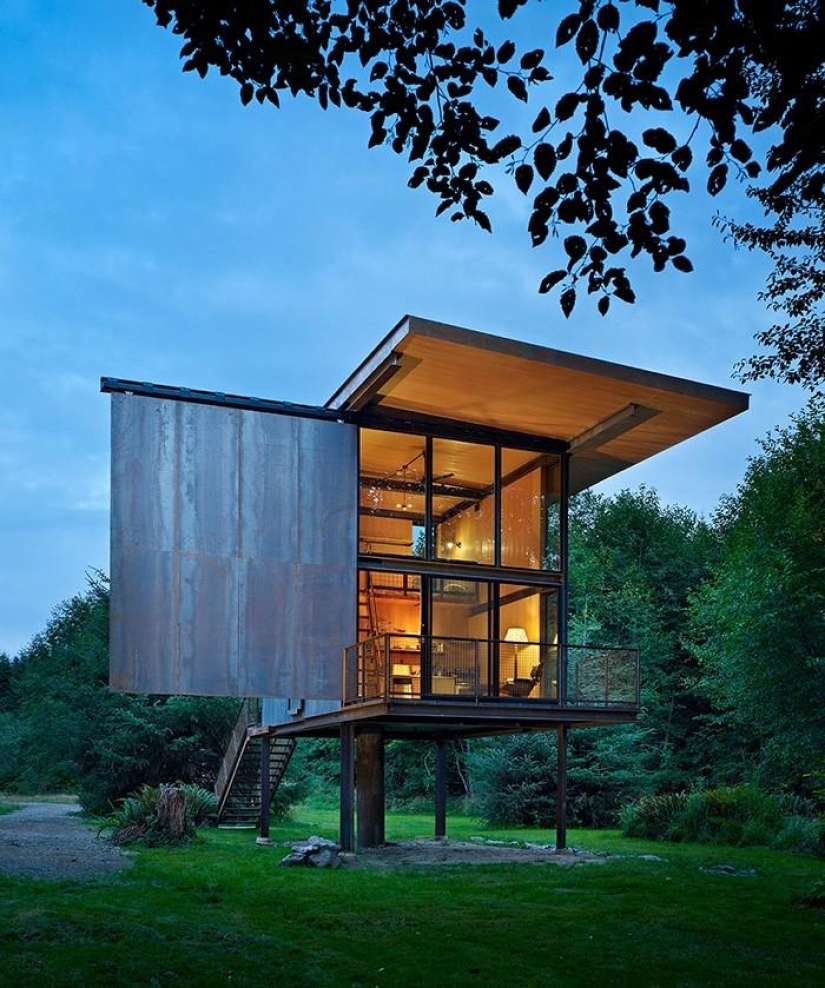
House called Sol Duc Cabin was built in Washington state to one of the fishing enthusiasts on the Olympic Peninsula. During the absence of the owner impressive Windows are fully closed by means of reliable mechanisms. Piles well, as you might guess, are designed to protect the house from the flooding river.
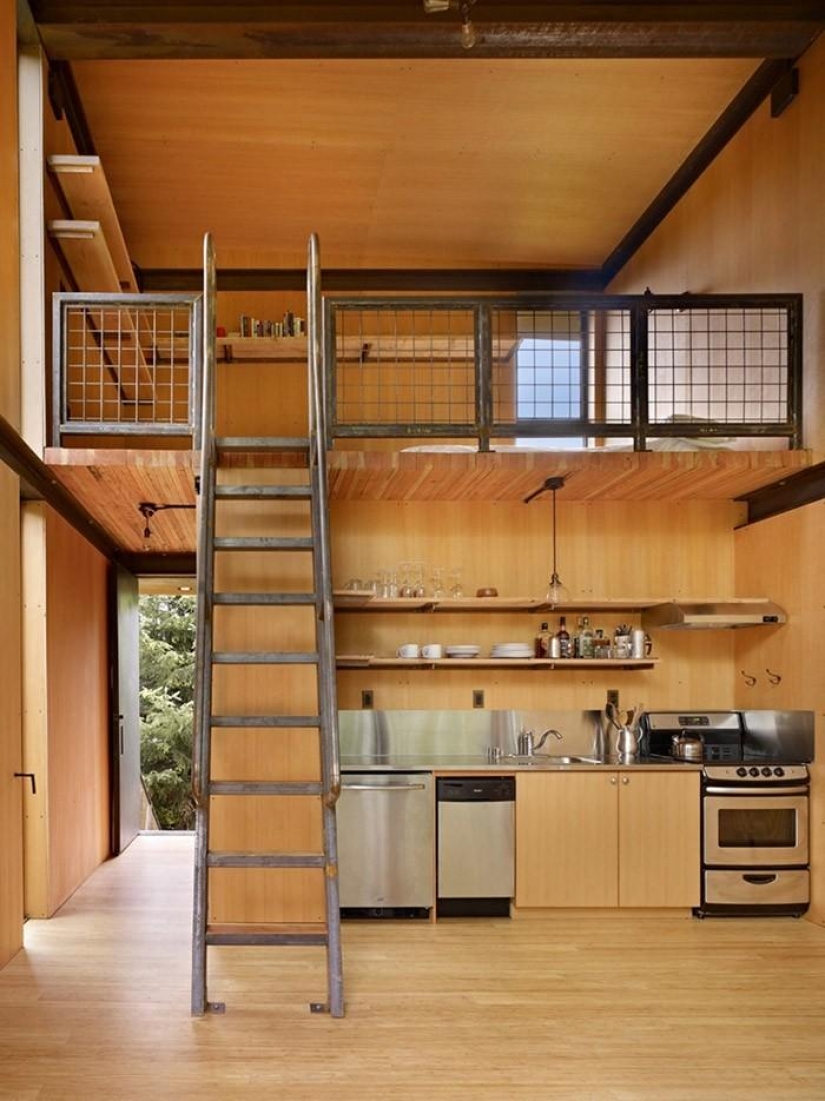
The roof was designed specifically to protect from the sun and strong sea storms that are not uncommon. The interior design is severe, as the character of the local nature. The basic owner's requirements were compactness, maximum functionality and frugality in service. And high reliability designs. And such a requirement is easy to understand — in the end, the house is located in places where the action unfolds vampire Saga "Twilight".
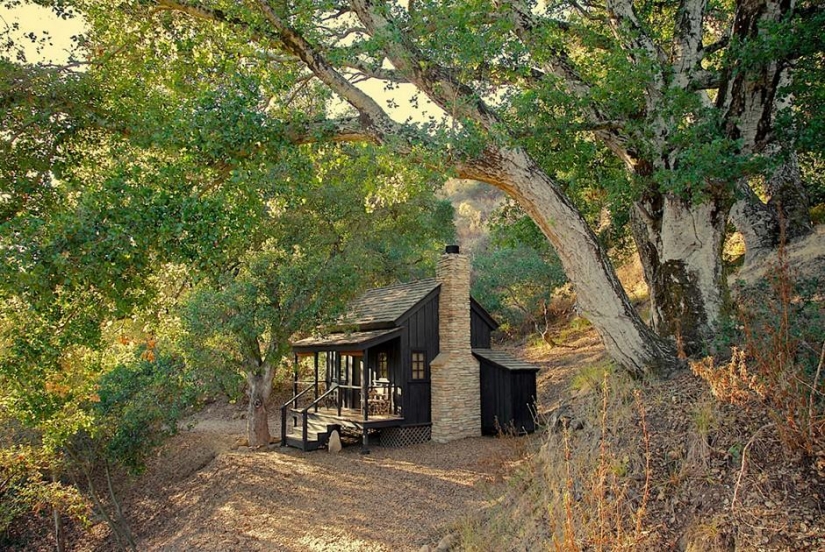
This home in Northern California designed by architect Michael Lawrence for his wife Diana.
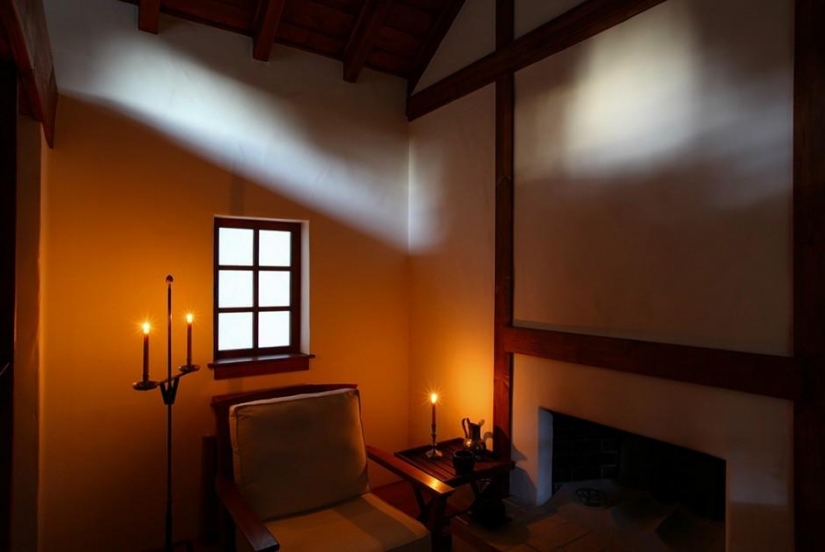
For a long joint life — over thirty years — the couple moved at least twenty times before I came to thoughts about his own house in the backwoods.
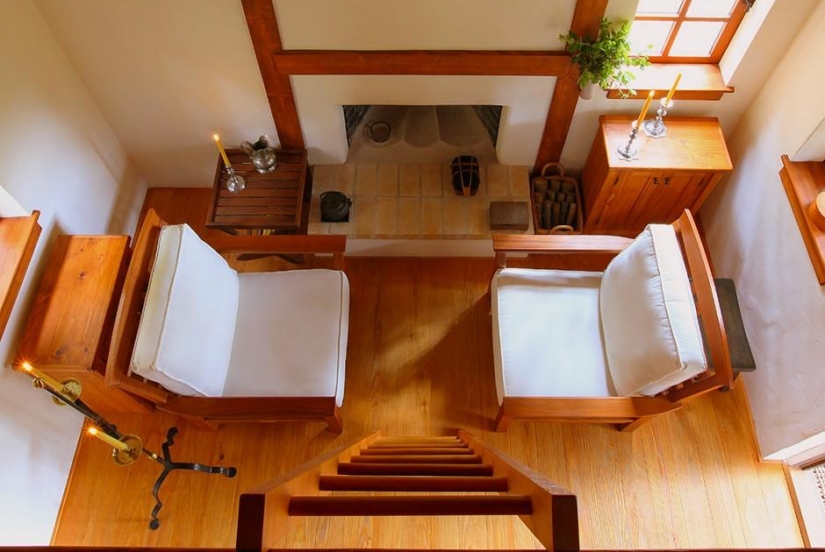
So to the embodiment of the ideas of the ideal home Michael and Diane approached responsibly.
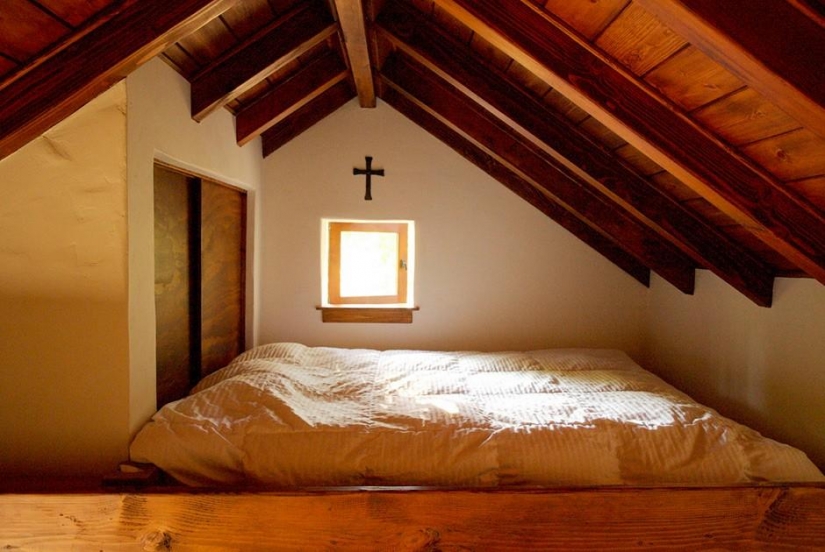
What happened in the end, completely satisfied spouses. For more than seven years, they live away from everyone in the house without electricity.
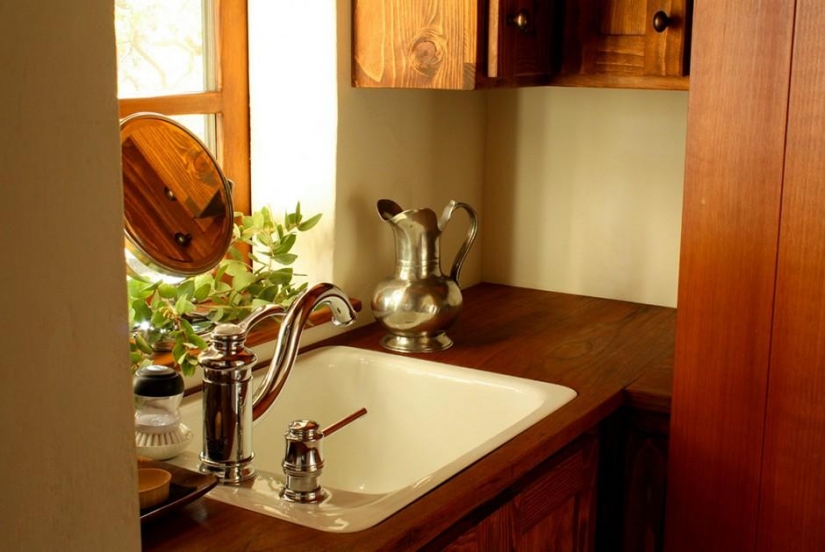
They are happy and call their house regained lost Paradise.
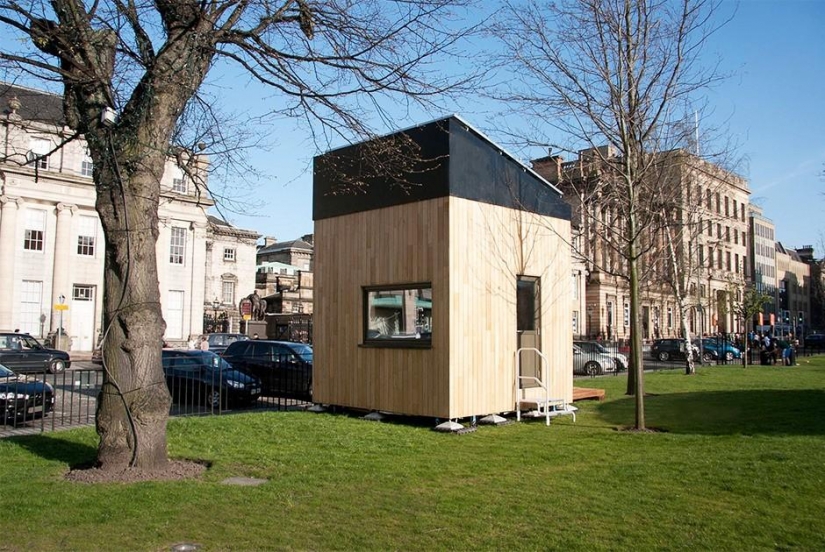
The Cube project is the brainchild of Michael Paige from the University of Hertfordshire in the UK. The basic idea is the construction of houses with parameters not more than three by three by three meters.
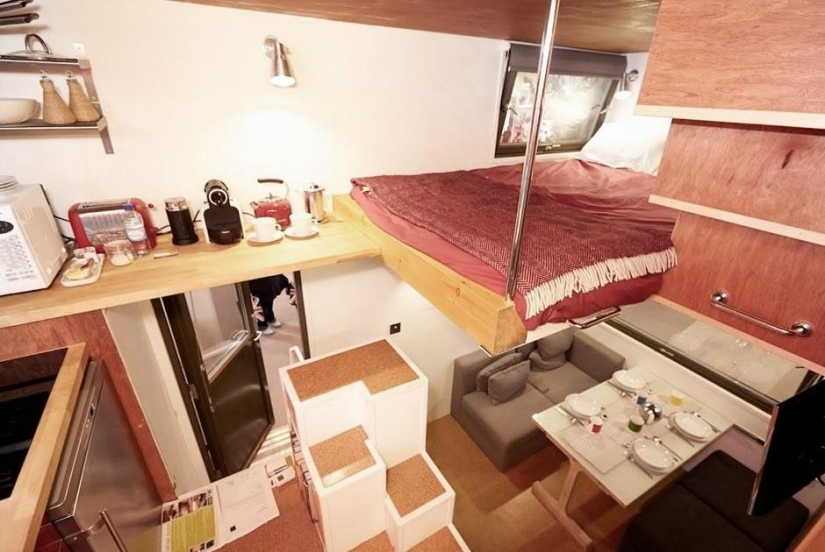
Another important aspect is minimizing impact on the environment. Therefore, the construction used only environmentally friendly materials, and to heat the house with solar panels.
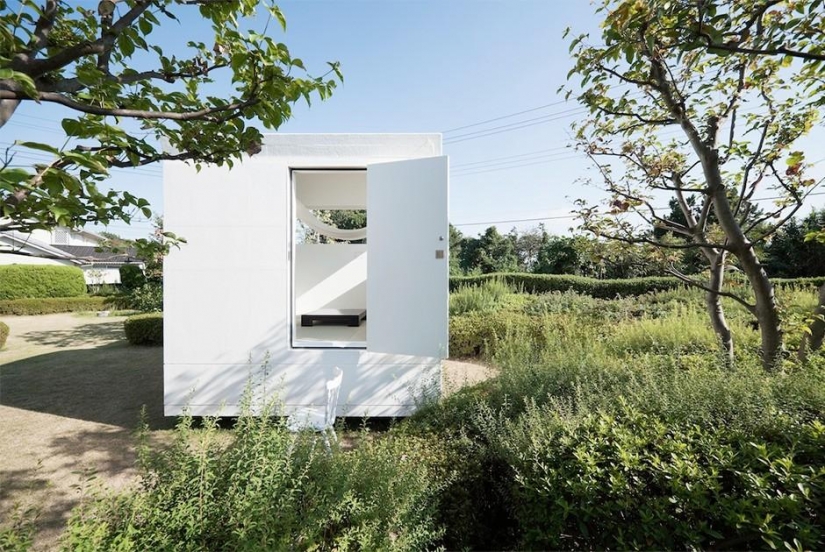
House called PACO perfectly matches the same proportions of three meters on each side. The project was prepared by the Tokyo Studio Sschemata Architecture Office Ltd.
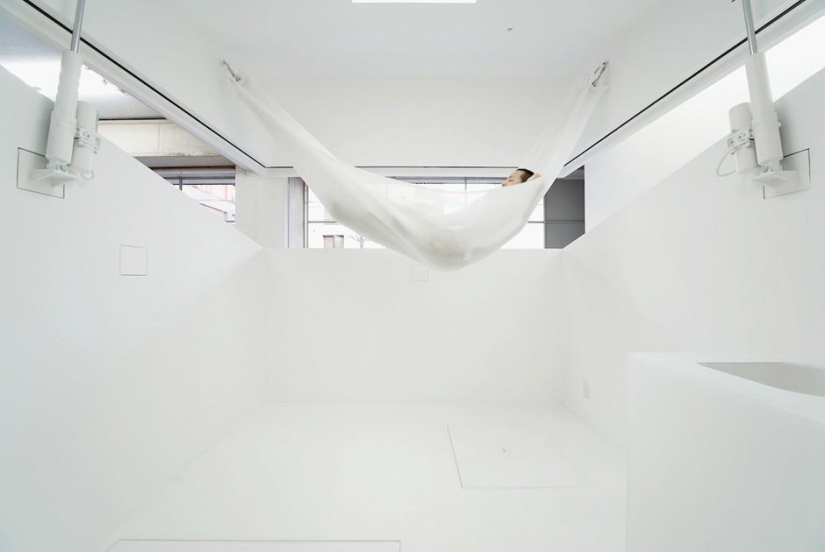
The interior space is quite small Cuba is very versatile. That allows you to organize inside all the necessary living areas. With the known ingenuity, of course. For example, the bed because of its bulkiness, the project developers have replaced the hammock.
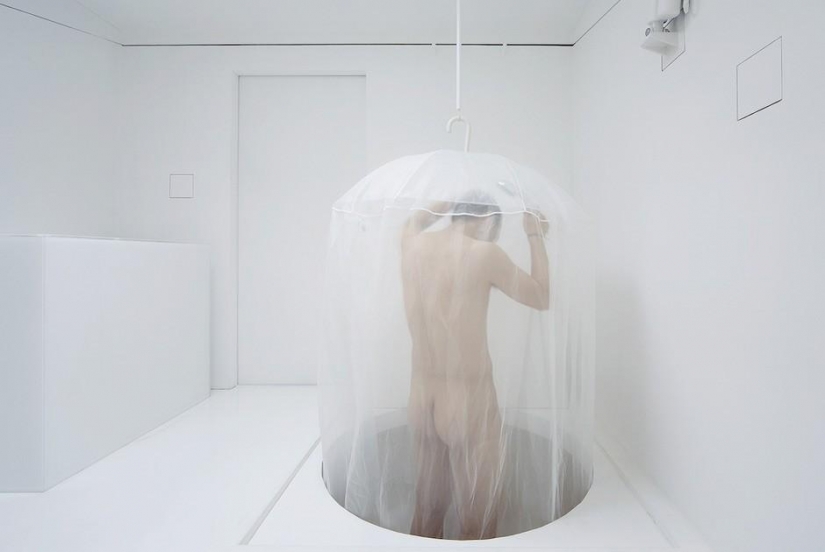
The only room of the house can serve as a kitchen, a bedroom and an office. Of course, the bathroom too. It will have to push a special fold in the floor and bring the curtain down from the ceiling.
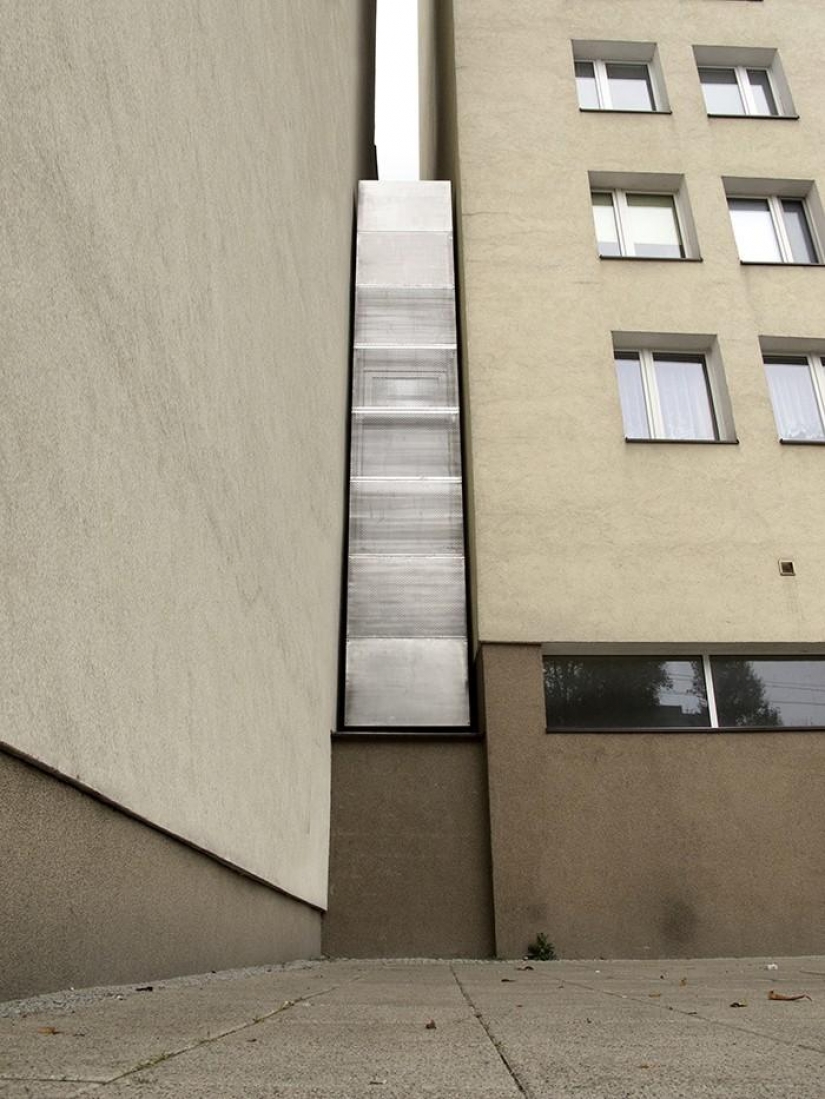
Another option, claiming the title of champion of compactness, the house — room, designed by Polish architect Jakub Seznam.
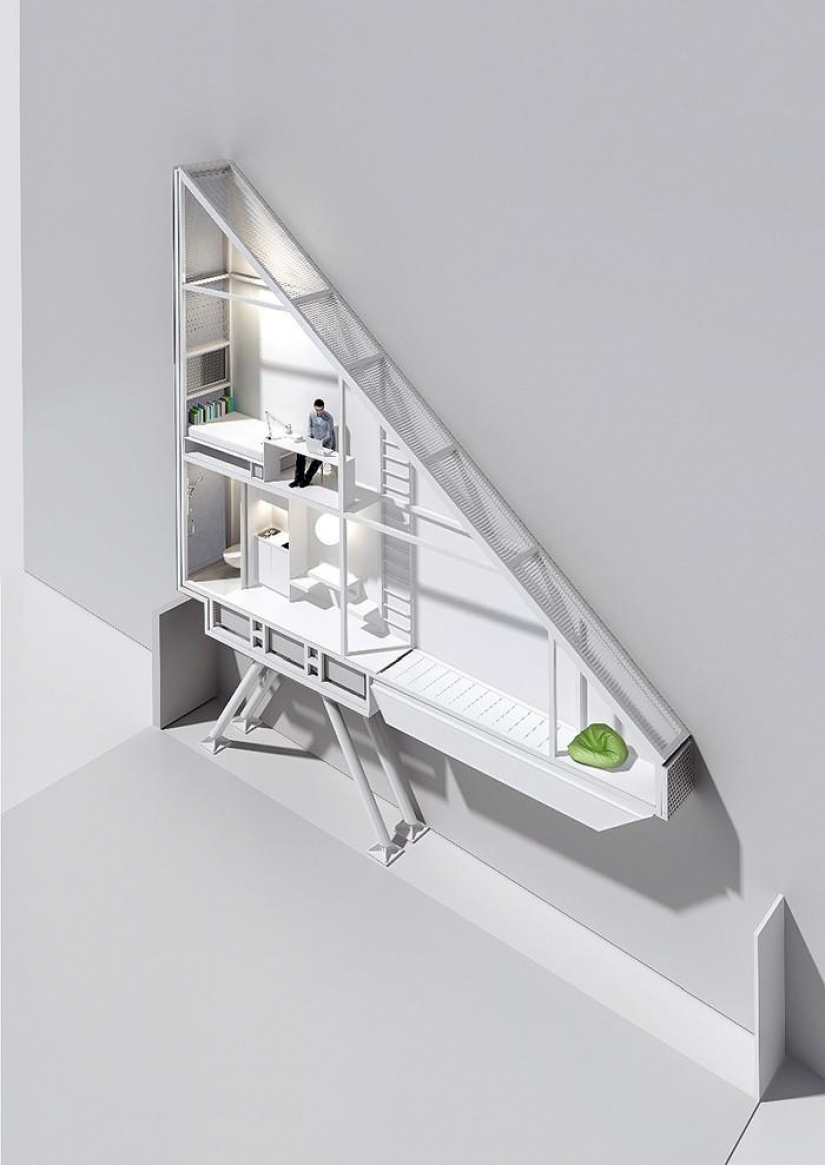
Total floor area-rooms — total of 14.5 square meters, and the width can be from 72 to 122 cm.
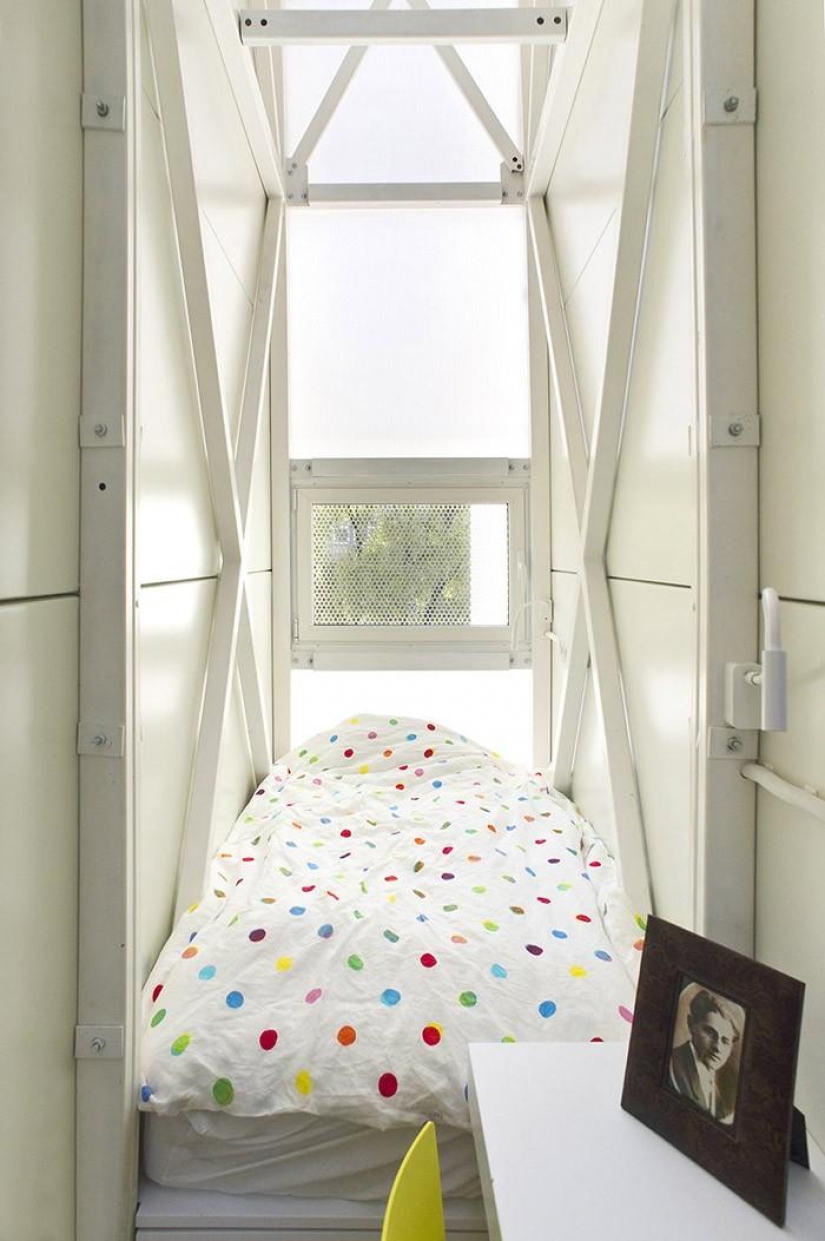
Positioning of mobile room plan in the small voids between the adjacent buildings. Of course, in this space, that is, not maximized. But all appliances in the house there.
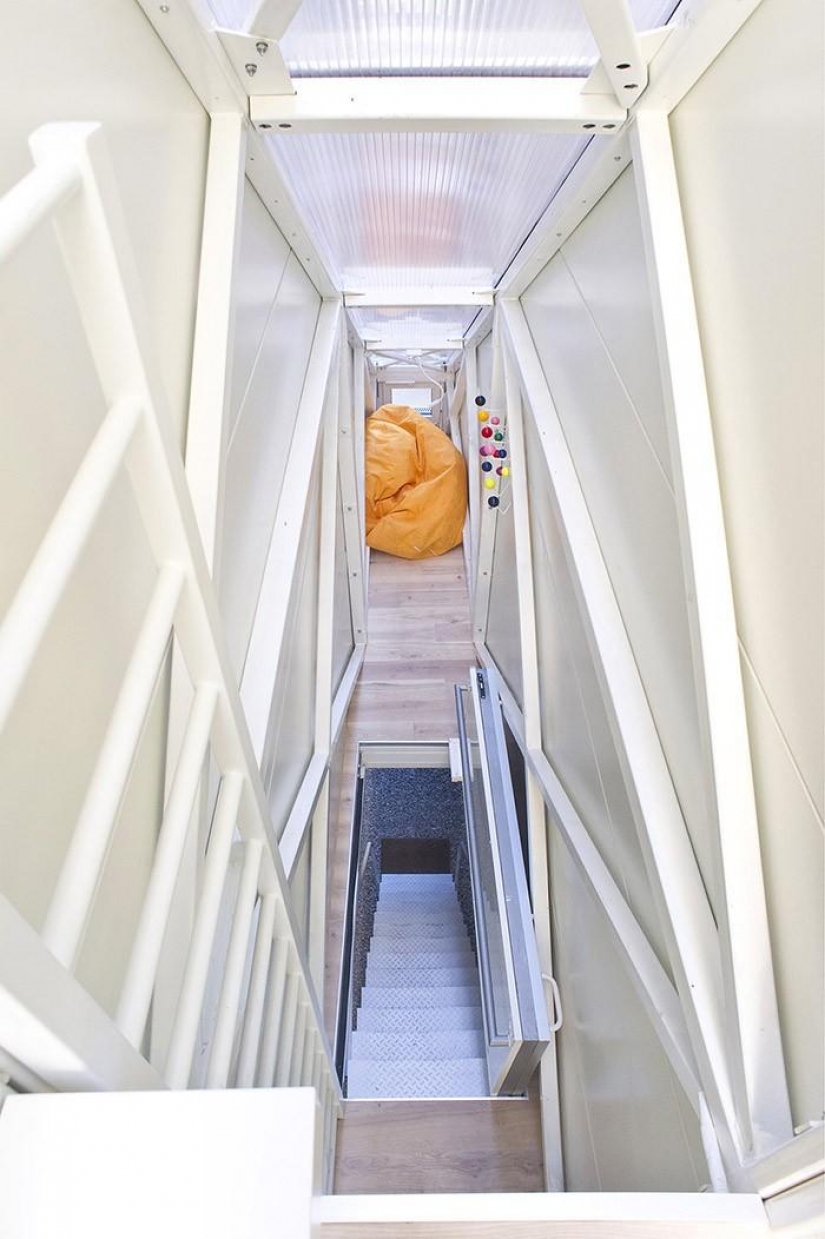
The project provides a living room, a small Cabinet, compact bathroom. The entrance to the house is, as its author, will be the narrow stairs.
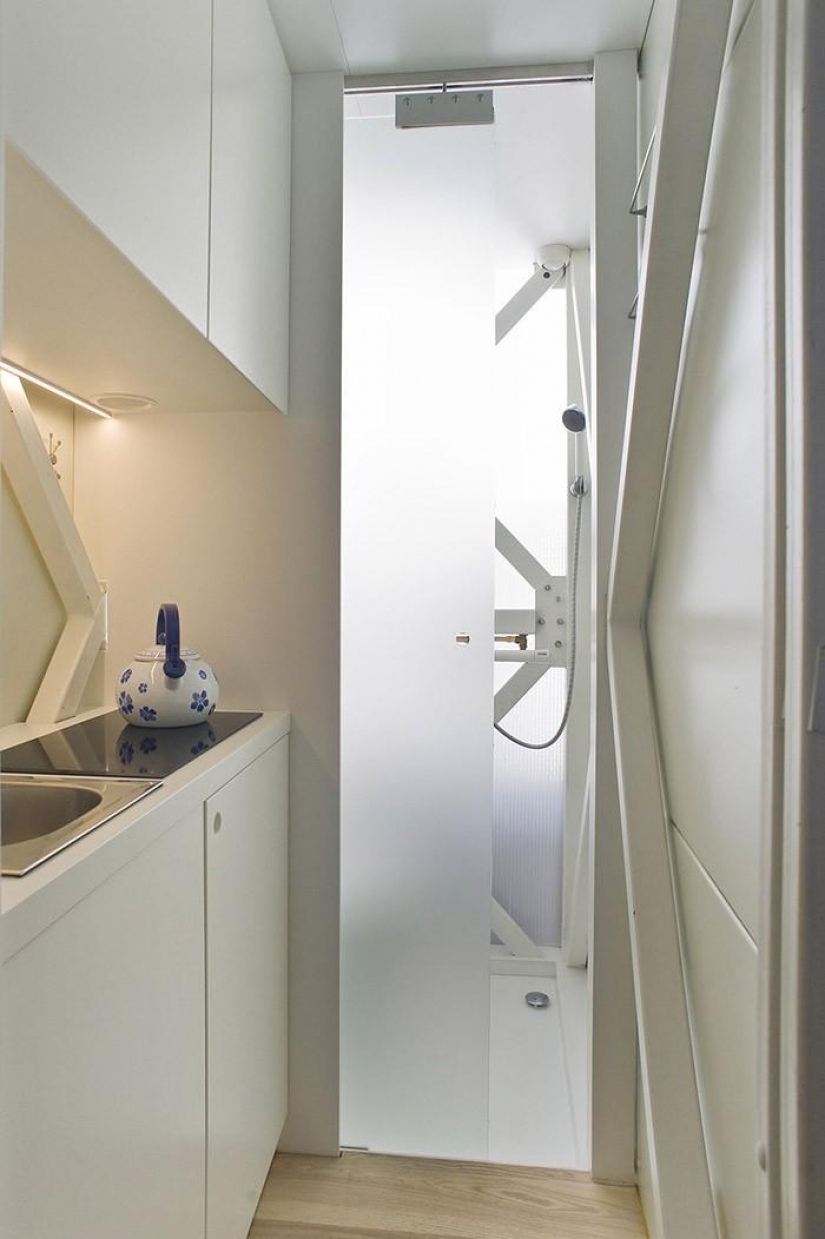
Such a compact design was created by order of the Israeli writer Etgar Keret. Customer satisfaction — according to him, the house provides ideal conditions for work.
Keywords: House | Housing | Overcrowding |
Post News ArticleRecent articles

It's high time to admit that this whole hipster idea has gone too far. The concept has become so popular that even restaurants have ...

There is a perception that people only use 10% of their brain potential. But the heroes of our review, apparently, found a way to ...
Related articles

It is now the so-called Khrushchevki khayut and threaten to level with the ground. And 50 years ago, these squat houses saved the ...

Now we can keep our savings in a bank or, if we don't trust financial institutions, put them in a safe and keep them at home. And ...

If you have ever complained that there is not enough space for three people in the kitchen in your apartment, then it is better to ...

New Year's is a time to surprise and delight loved ones not only with gifts but also with a unique presentation of the holiday ...