Personal dream space in the garage cooperatives
Categories: Design and Architecture | Photo project
By Pictolic https://pictolic.com/article/personal-dream-space-in-the-garage-cooperatives.htmlIn the 1960-ies in the yards across the Soviet Union grow first private garages. For motorists in the Northern part of the country is not a luxury, and the only option to save favorite car in the permafrost. Active development of the North was accompanied by the rapid growth of new settlements. String capital garages immediately become an integral part of the urban landscape.
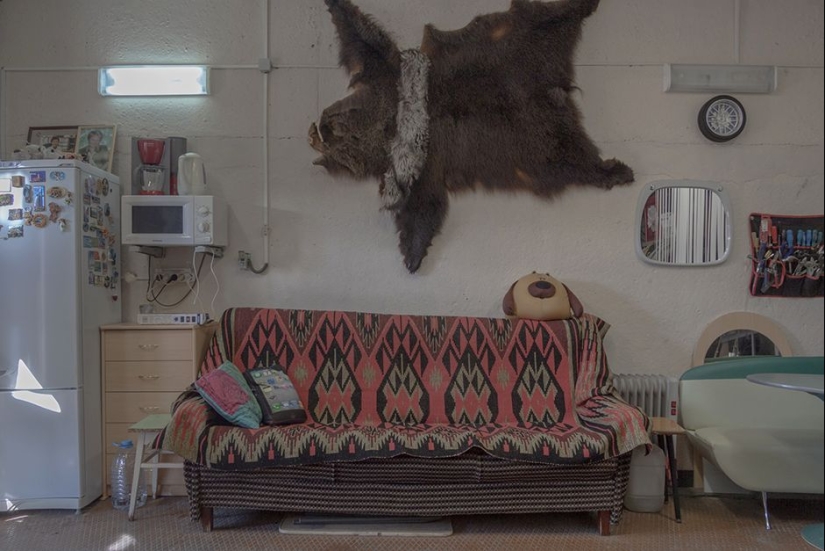 Poor choice of entertainment in the young cities prompted northerners to arrange their own leisure. First, the garage moved the old chair and the lame stool, then the kettle, the supply of beer and TV. Over time, the storage of the vehicle and spare parts falling by the wayside, and garages are transformed into clubs.
Poor choice of entertainment in the young cities prompted northerners to arrange their own leisure. First, the garage moved the old chair and the lame stool, then the kettle, the supply of beer and TV. Over time, the storage of the vehicle and spare parts falling by the wayside, and garages are transformed into clubs.
Until recently, the main men's Hobbies was collective auto repair. Today, the drivers charge the repair to the professionals, and the modification of the garage becomes a new hobby. Often the owners of the garages referred to their dachas, where instead of a garden — concrete untilled field for experimentation.

Garage converted into a bar and home theater. In the basement there is another lounge room. The car in the garage any more.

Garage graphic designer. The owner boasts that everything is made by hand.
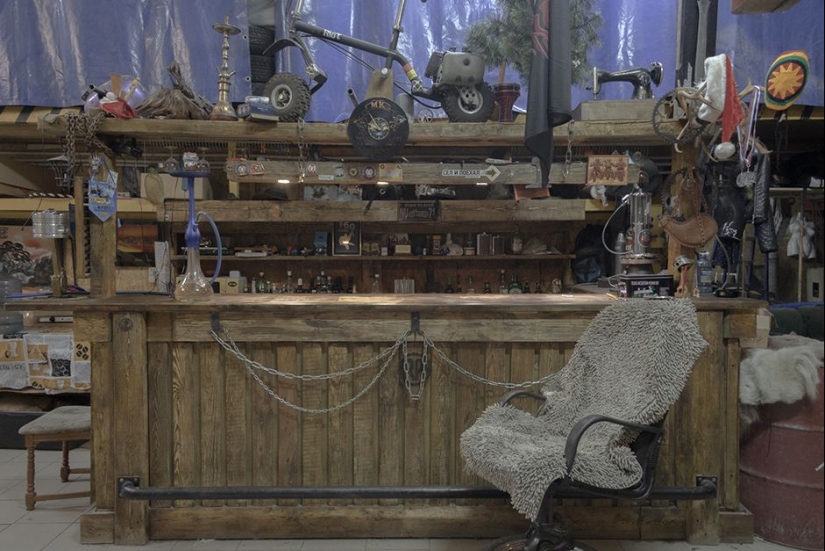
The garage based local motorcycle club.
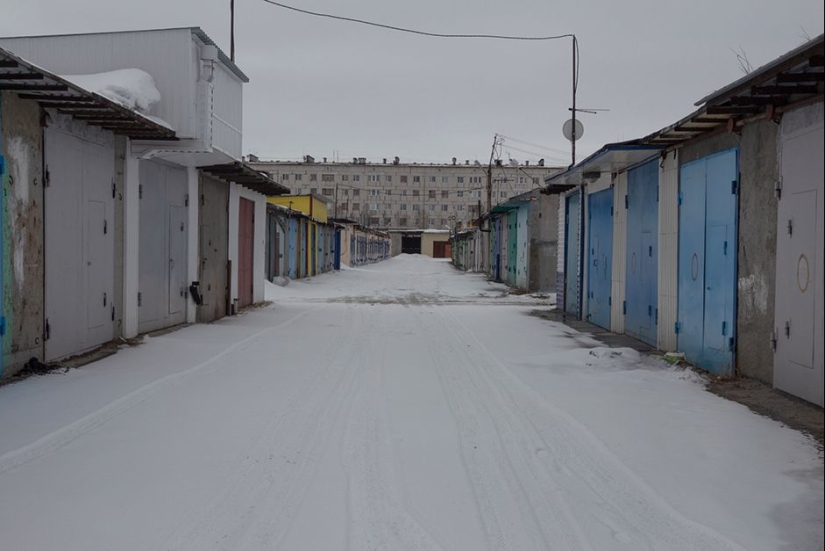
Typical garage cooperative.
The place for rehearsals of Amateur musicians on the second floor of the garage. Here relaxation area with fireplace and bar, is planned construction of a bath. On the ground floor are the cars.
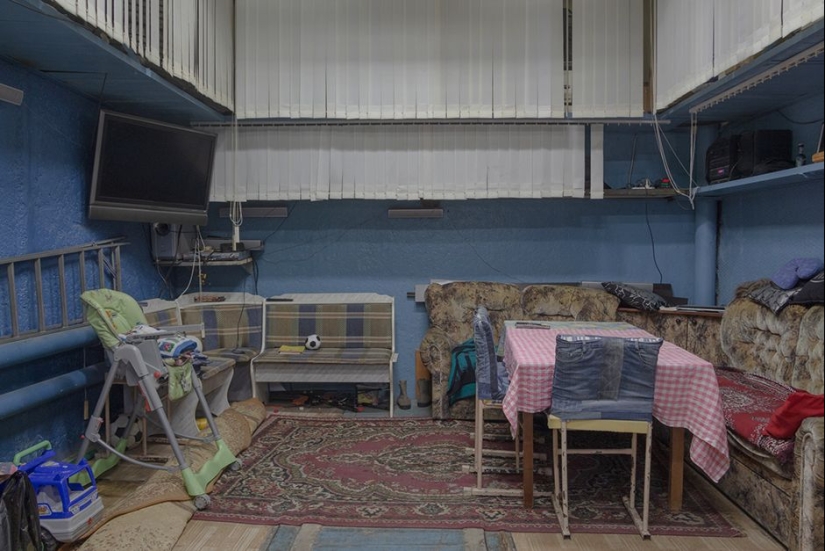
Standard garage (5 to 6 meters) with Seating area.
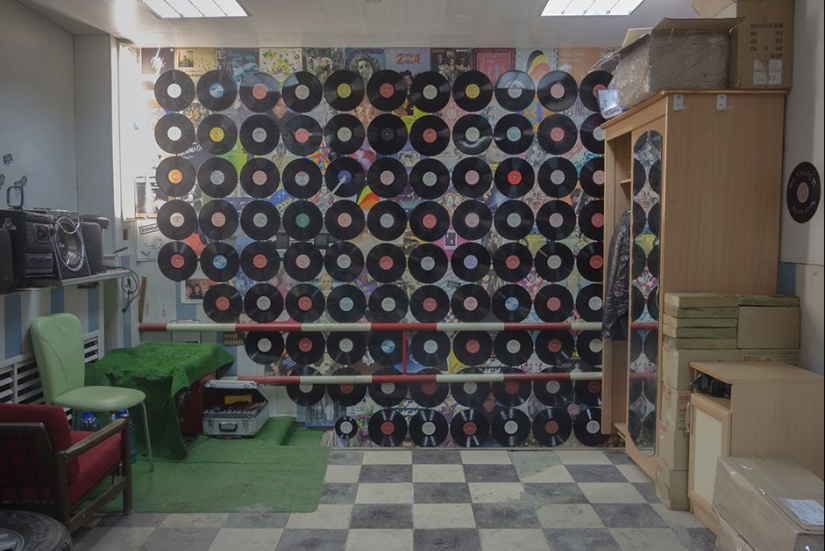
Ground floor garage converted into a recording Studio. Upstairs— a place for car storage.
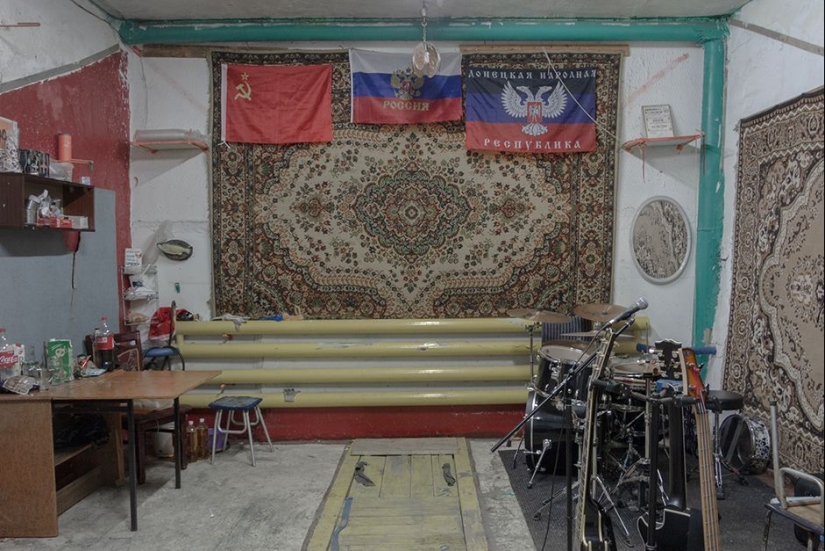
Rehearsal point local rock band.
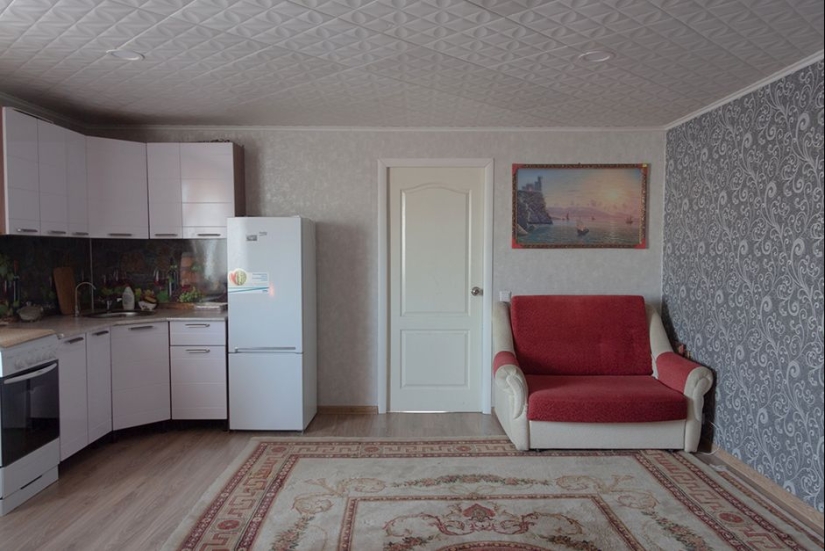
Rest room in a three-story Parking garage (5 x 12 meters). Here bath and two floors for storage of cars.
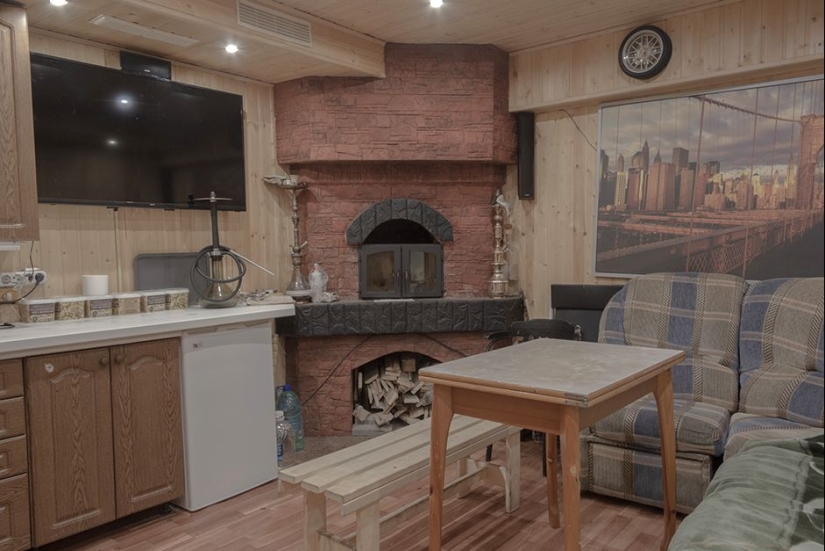
A relaxation room with a fireplace and bath in the basement. At the top of the car.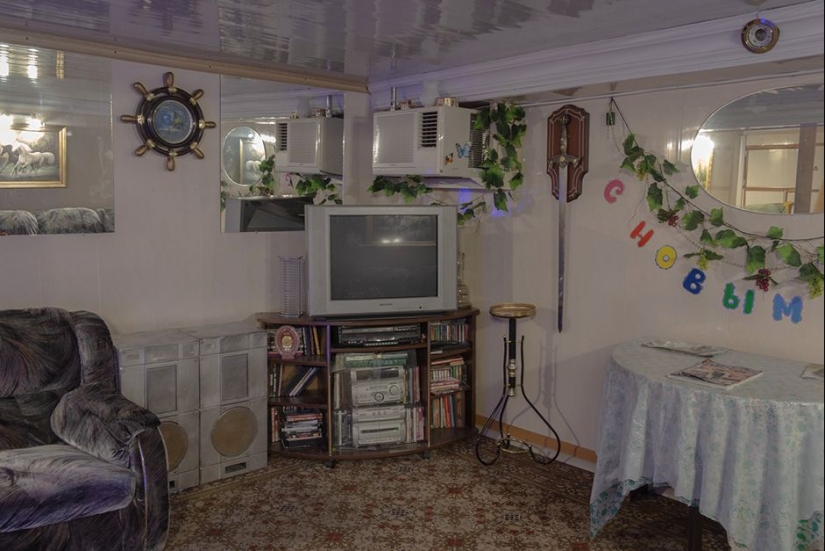
The REC room in the basement.
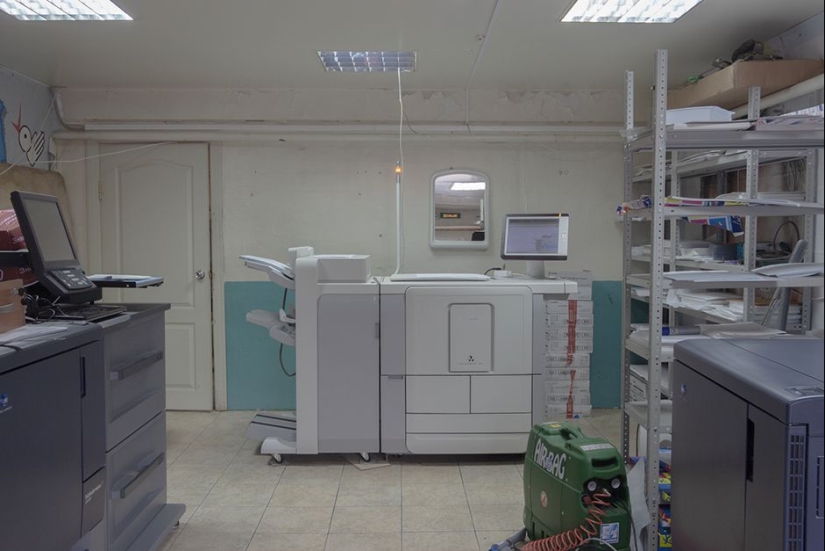
Printing the town's newspaper is in two adjoining single storey garages

Garage creative person.
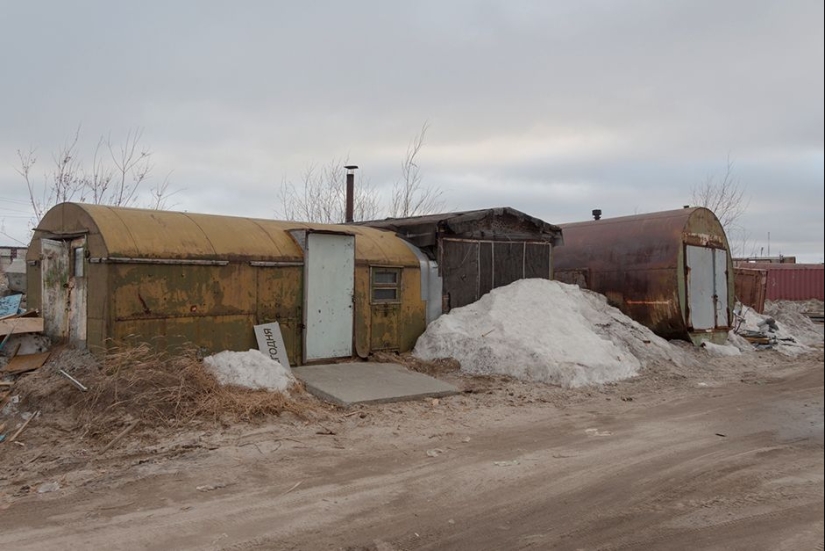
Enterprising northerners build garages from railway tanks, geological, barrels and shipping containers.
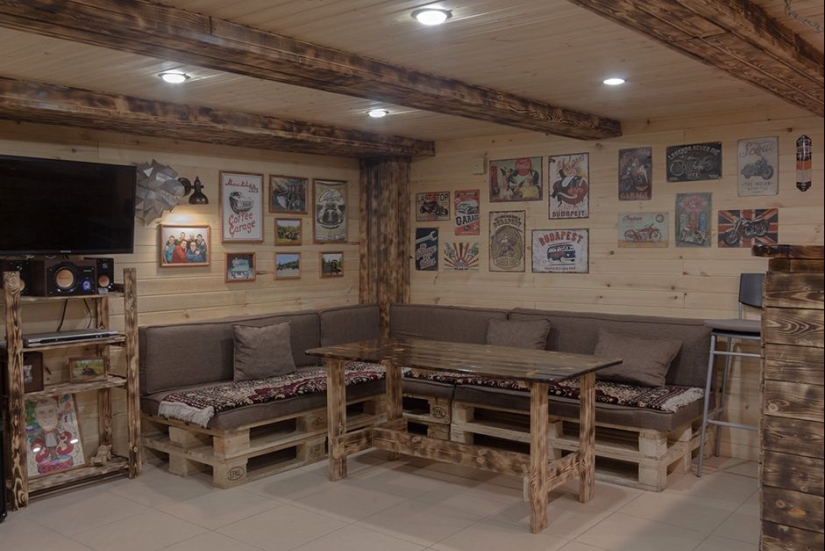
Relaxation area in the basement with stove and Breakfast bar. At the top of the car.

Area in a standard garage (5 to 6 meters).
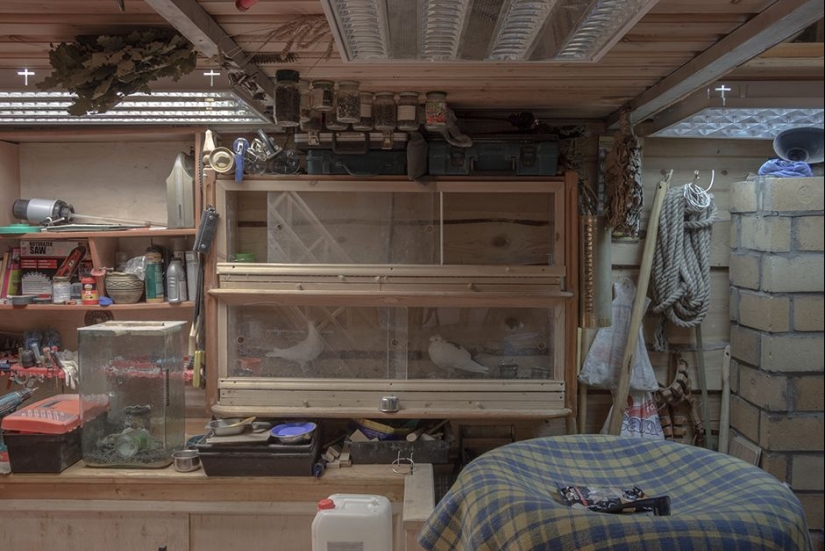
A garage converted into a dovecote. On the ground floor there is a quarantine for birds on a makeshift second floor — cages and access to the roof.
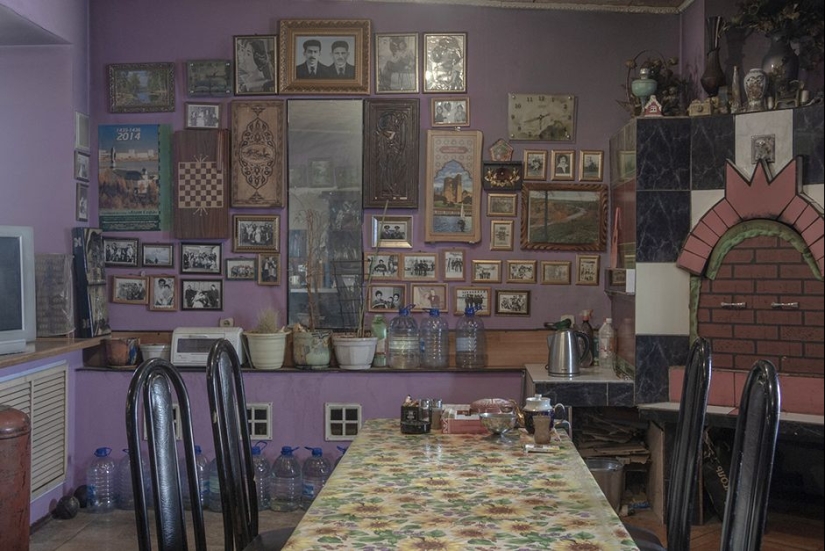
A relaxation area with a fireplace and views of the North hills.
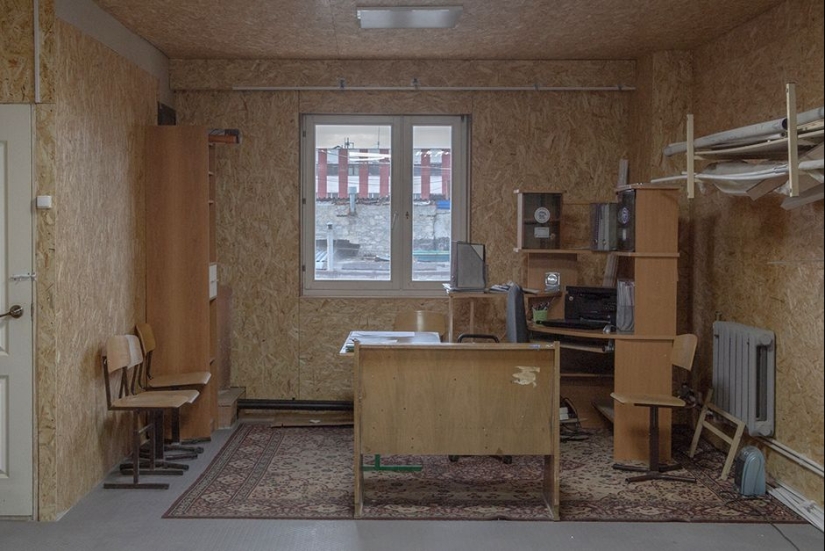
The workplace of the Chairman of the garage cooperative is located on the second floor of a three storey garage with a total area of 180 square meters.
Keywords: Den | Garage | Interior | Interiors
Post News ArticleRecent articles

See what uninhibited ladies looked like at the height of the American baby boom. In those days, there was no trace of silicone, and ...

We offer you a selection of interesting facts from a variety of fields of knowledge. How does our body react to sneezing? Where did ...
Related articles

Surprisingly, many quite ordinary things have names that are unusual to our ears, but at the same time correct. You've probably ...

In this article, we will tell you how you can decorate a room with your own hands with the help of thirty classic and modern decor ...

Even in small apartments and homes can find a lot of functional areas, and with their help it is great to save space and ...

Imagine a forest where hundreds of pine trees seem to bow to an invisible force and remain frozen in this strange obeisance ...